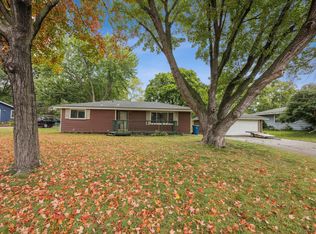Closed
$360,000
11400 Kell Rd, Bloomington, MN 55437
5beds
3,136sqft
Single Family Residence
Built in 1959
0.34 Acres Lot
$367,200 Zestimate®
$115/sqft
$3,467 Estimated rent
Home value
$367,200
$334,000 - $404,000
$3,467/mo
Zestimate® history
Loading...
Owner options
Explore your selling options
What's special
Buyer lost financing so back on the market. Run, don't walk to this adorable West Bloomington one-family home with all of the amenities. Gorgeous, expansive 350 s.f. 3-season porch with two walls of slide-away patio doors. There are three bedrooms on the main floor (one is being used for a 2nd laundry room), an adorable great room addition with cozy brick accents and gas fireplace, completely remodeled full bath and living room. In the lower level there are 2 non-conforming bedrooms as well as a 2nd family room, 3/4 bath and 2nd laundry room. The yard is fenced and ready for that dog you've always wanted. Do you like to garden? Perfect! You've got a great start with in-ground sprinklers and lots of perennials and blooming shrubs. The 3rd garage stall can store all of your lawn care needs. Close to all that Bloomington has to offer. Start your next chapter today!
Zillow last checked: 8 hours ago
Listing updated: September 17, 2025 at 10:25pm
Listed by:
Julie S Herman 952-250-7362,
Keller Williams Premier Realty Lake Minnetonka
Bought with:
Bethany B. Fischer
Keller Williams Preferred Rlty
Source: NorthstarMLS as distributed by MLS GRID,MLS#: 6526199
Facts & features
Interior
Bedrooms & bathrooms
- Bedrooms: 5
- Bathrooms: 2
- Full bathrooms: 1
- 3/4 bathrooms: 1
Bedroom 1
- Level: Main
- Area: 165 Square Feet
- Dimensions: 11x15
Bedroom 2
- Level: Main
- Area: 120 Square Feet
- Dimensions: 10x12
Bedroom 3
- Level: Main
- Area: 99 Square Feet
- Dimensions: 11x9
Bedroom 4
- Level: Lower
- Area: 99 Square Feet
- Dimensions: 11x9
Bedroom 5
- Level: Lower
- Area: 120 Square Feet
- Dimensions: 10x12
Bathroom
- Level: Main
Bathroom
- Level: Lower
Dining room
- Level: Main
- Area: 187 Square Feet
- Dimensions: 17x11
Family room
- Level: Lower
Other
- Level: Main
- Area: 352 Square Feet
- Dimensions: 22x16
Kitchen
- Level: Main
- Area: 289 Square Feet
- Dimensions: 17x17
Laundry
- Level: Lower
Living room
- Level: Main
- Area: 252 Square Feet
- Dimensions: 12x21
Heating
- Forced Air
Cooling
- Central Air
Appliances
- Included: Exhaust Fan, Gas Water Heater, Microwave, Range, Refrigerator, Water Softener Owned
Features
- Basement: Block,Drain Tiled,Finished,Full
- Number of fireplaces: 1
- Fireplace features: Gas, Insert, Living Room
Interior area
- Total structure area: 3,136
- Total interior livable area: 3,136 sqft
- Finished area above ground: 1,888
- Finished area below ground: 1,200
Property
Parking
- Total spaces: 3
- Parking features: Detached, Asphalt, Garage Door Opener
- Garage spaces: 3
- Has uncovered spaces: Yes
Accessibility
- Accessibility features: Grab Bars In Bathroom, Stair Lift
Features
- Levels: One
- Stories: 1
- Patio & porch: Covered, Enclosed, Glass Enclosed, Rear Porch
- Fencing: Chain Link,Full,Wood
Lot
- Size: 0.34 Acres
- Dimensions: 181 x 104
Details
- Additional structures: Additional Garage
- Foundation area: 1888
- Parcel number: 3002724130053
- Zoning description: Residential-Single Family
Construction
Type & style
- Home type: SingleFamily
- Property subtype: Single Family Residence
Materials
- Cedar, Block, Frame
- Roof: Age Over 8 Years
Condition
- Age of Property: 66
- New construction: No
- Year built: 1959
Utilities & green energy
- Electric: Circuit Breakers, 100 Amp Service
- Gas: Natural Gas
- Sewer: City Sewer/Connected
- Water: City Water/Connected
Community & neighborhood
Location
- Region: Bloomington
- Subdivision: Southwood Terrace 4th Add
HOA & financial
HOA
- Has HOA: No
- Amenities included: In-Ground Sprinkler System
Price history
| Date | Event | Price |
|---|---|---|
| 9/16/2024 | Sold | $360,000+0%$115/sqft |
Source: | ||
| 8/16/2024 | Pending sale | $359,999$115/sqft |
Source: | ||
| 8/12/2024 | Listed for sale | $359,999$115/sqft |
Source: | ||
| 5/28/2024 | Pending sale | $359,999$115/sqft |
Source: | ||
| 5/10/2024 | Price change | $359,999-4%$115/sqft |
Source: | ||
Public tax history
| Year | Property taxes | Tax assessment |
|---|---|---|
| 2025 | $5,108 +2.4% | $366,200 -9.1% |
| 2024 | $4,989 +4.7% | $403,000 -2.8% |
| 2023 | $4,765 +14.1% | $414,700 +1.9% |
Find assessor info on the county website
Neighborhood: 55437
Nearby schools
GreatSchools rating
- 4/10Westwood Elementary SchoolGrades: K-5Distance: 0.8 mi
- 5/10Oak Grove Middle SchoolGrades: 6-8Distance: 2.2 mi
- 8/10Jefferson Senior High SchoolGrades: 9-12Distance: 1.3 mi
Get a cash offer in 3 minutes
Find out how much your home could sell for in as little as 3 minutes with a no-obligation cash offer.
Estimated market value$367,200
Get a cash offer in 3 minutes
Find out how much your home could sell for in as little as 3 minutes with a no-obligation cash offer.
Estimated market value
$367,200
