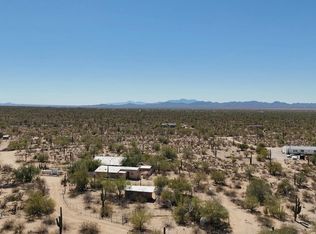Sold for $375,000
$375,000
11400 W Rudasill Rd, Tucson, AZ 85743
4beds
2,145sqft
Single Family Residence
Built in 1961
5.12 Acres Lot
$-- Zestimate®
$175/sqft
$2,017 Estimated rent
Home value
Not available
Estimated sales range
Not available
$2,017/mo
Zestimate® history
Loading...
Owner options
Explore your selling options
What's special
On 5 acres across from Saguaro National Park West, this Tucson retreat offers privacy, space, and iconic desert beauty. The 3BR/2BA home features oversized bedrooms plus a 480 sq. ft. guest house--perfect for visitors, hobbies, or multigenerational living. Trails, shaded rest areas, and natural desert landscaping create a park-like feel, while a massive RV awning and livestock zoning add versatility. Recent updates include a newer heat pump and water heater, with the well regularly serviced. Designed with comfort in mind, the home also includes an ''oasis room'' curated for multiple chemical sensitivity (MCS) living--easily adaptable to your needs. Set back from the road for peace and seclusion yet minutes to city amenities, this property blends Southwest charm with modern practicality.
Zillow last checked: 8 hours ago
Listing updated: February 11, 2026 at 02:17am
Listed by:
Luis 'Tony' Guerrero 520-303-8683,
HomeSmart Advantage Group
Bought with:
Anthony D Schaefer
Long Realty
Source: MLS of Southern Arizona,MLS#: 22523632
Facts & features
Interior
Bedrooms & bathrooms
- Bedrooms: 4
- Bathrooms: 3
- Full bathrooms: 3
Primary bathroom
- Features: Exhaust Fan, Shower & Tub
Dining room
- Features: Formal Dining Room
Heating
- Heat Pump
Cooling
- Heat Pump
Appliances
- Included: Dishwasher, Electric Oven, Exhaust Fan, Refrigerator, Water Heater: Electric, Appliance Color: Stainless
- Laundry: Laundry Room
Features
- Ceiling Fan(s), Living Room, Guest House
- Flooring: Ceramic Tile, Mexican Tile
- Windows: Window Covering: Stay
- Has basement: No
- Number of fireplaces: 1
- Fireplace features: Wood Burning, Living Room
Interior area
- Total structure area: 2,145
- Total interior livable area: 2,145 sqft
Property
Parking
- Total spaces: 2
- Parking features: Covered RV Parking, RV Access/Parking, Attached, Oversized, Storage, Circular Driveway, Driveway
- Has attached garage: Yes
- Carport spaces: 2
- Has uncovered spaces: Yes
- Details: RV Parking: Covered, RV Parking: Space Available, Garage/Carport Features: Rv Port
Accessibility
- Accessibility features: Level
Features
- Levels: One
- Stories: 1
- Patio & porch: Covered, Patio, Paver, Screened
- Spa features: None
- Fencing: Block
- Has view: Yes
- View description: Desert, Mountain(s), Panoramic, Sunrise, Sunset
Lot
- Size: 5.12 Acres
- Dimensions: 365 x 600
- Features: East/West Exposure, North/South Exposure, Previously Developed, Landscape - Front: Desert Plantings, Graded, Low Care, Natural Desert, Shrubs, Trees, Landscape - Rear: Desert Plantings, Low Care, Natural Desert, Shrubs, Trees
Details
- Additional structures: Workshop, Guest House
- Parcel number: 21314006A
- Zoning: RH
- Special conditions: Standard
- Horses can be raised: Yes
Construction
Type & style
- Home type: SingleFamily
- Architectural style: Ranch,Southwestern
- Property subtype: Single Family Residence
Materials
- Brick
- Roof: Built-Up - Reflect
Condition
- Existing
- New construction: No
- Year built: 1961
Utilities & green energy
- Electric: Trico
- Gas: None
- Sewer: Septic Tank
- Water: Private Well, Pvt Well (Registered), Shared Well, Well Agreement, Shared Well
- Utilities for property: Cable Connected, Phone Connected
Green energy
- Construction elements: Building Materials
Community & neighborhood
Security
- Security features: Security Screens, Smoke Detector(s), Wrought Iron Security Door
Community
- Community features: Horses Allowed, Walking Trail
Location
- Region: Tucson
- Subdivision: N/A
HOA & financial
HOA
- Has HOA: No
Other
Other facts
- Listing terms: Cash,Conventional,FHA,USDA,VA
- Ownership: Fee (Simple)
- Ownership type: Sole Proprietor
- Road surface type: Paved
Price history
| Date | Event | Price |
|---|---|---|
| 10/22/2025 | Pending sale | $375,000$175/sqft |
Source: | ||
| 10/20/2025 | Sold | $375,000$175/sqft |
Source: | ||
| 9/22/2025 | Contingent | $375,000$175/sqft |
Source: | ||
| 9/11/2025 | Listed for sale | $375,000+50.9%$175/sqft |
Source: | ||
| 3/21/2019 | Sold | $248,500-0.2%$116/sqft |
Source: | ||
Public tax history
| Year | Property taxes | Tax assessment |
|---|---|---|
| 2025 | $3,428 +7.6% | $32,431 +6.1% |
| 2024 | $3,186 +7.9% | $30,572 +23.5% |
| 2023 | $2,953 -5.9% | $24,755 +20% |
Find assessor info on the county website
Neighborhood: 85743
Nearby schools
GreatSchools rating
- 4/10Desert Winds Elementary SchoolGrades: PK-6Distance: 1.5 mi
- 3/10Marana Middle SchoolGrades: 7-8Distance: 9.6 mi
- 6/10Marana High SchoolGrades: 9-12Distance: 3.7 mi
Schools provided by the listing agent
- Elementary: Picture Rocks
- Middle: Marana
- High: Marana
- District: Marana
Source: MLS of Southern Arizona. This data may not be complete. We recommend contacting the local school district to confirm school assignments for this home.
Get pre-qualified for a loan
At Zillow Home Loans, we can pre-qualify you in as little as 5 minutes with no impact to your credit score.An equal housing lender. NMLS #10287.
