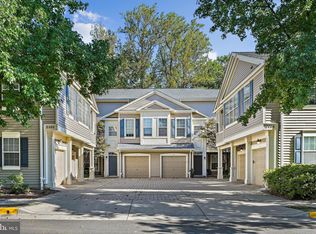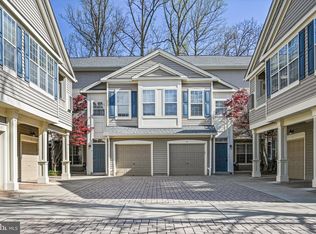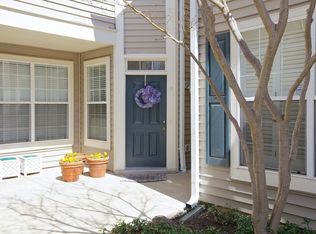Sold for $486,000
$486,000
11400 Windleaf Ct APT 34, Reston, VA 20194
2beds
1,040sqft
Condominium
Built in 1996
-- sqft lot
$481,800 Zestimate®
$467/sqft
$2,606 Estimated rent
Home value
$481,800
$458,000 - $506,000
$2,606/mo
Zestimate® history
Loading...
Owner options
Explore your selling options
What's special
This home is a gem! An amazing chance to own an end unit condo in Reston with a one car attached garage with no one above or below you. Open floor plan with cathedral ceiling and tons of natural light. Updates include new stacking washer/dryer in 2023, remodeled primary bath with tile floors, double vanity, new light fixture and walk-in tile shower with rain shower head. Updated kitchen with granite countertops, stainless steel appliances and additional shelving added for extra storage/display. Updated hallway bath with new fixtures. Upgraded waterproof laminate flooring throughout for easy cleaning. Primary bathroom and living room both have access to private balcony. Gas fireplace between living and dining room make for cozy evenings by the fire in the winter. Plenty of additional unassigned parking for guests. Close to walking paths, pool and picnic area. Nearby North Point Shopping Center for your shopping and dining convenience. Near Wiehle/ Reston East Metro and Reston Town Center Metro!
Zillow last checked: 8 hours ago
Listing updated: July 29, 2023 at 03:12am
Listed by:
Becky Green 703-517-8879,
Century 21 Redwood Realty
Bought with:
Janet Gresh, 0225063326
Keller Williams Realty
Source: Bright MLS,MLS#: VAFX2134800
Facts & features
Interior
Bedrooms & bathrooms
- Bedrooms: 2
- Bathrooms: 2
- Full bathrooms: 2
- Main level bathrooms: 2
- Main level bedrooms: 2
Basement
- Area: 0
Heating
- Central, Natural Gas
Cooling
- Ceiling Fan(s), Central Air, Electric
Appliances
- Included: Microwave, Dishwasher, Disposal, Dryer, Exhaust Fan, Ice Maker, Oven/Range - Gas, Refrigerator, Stainless Steel Appliance(s), Washer/Dryer Stacked, Water Heater, Gas Water Heater
- Laundry: Dryer In Unit, Main Level, Washer In Unit, In Unit
Features
- Ceiling Fan(s), Combination Dining/Living, Dining Area, Open Floorplan, Bathroom - Tub Shower, Walk-In Closet(s), Vaulted Ceiling(s), 9'+ Ceilings, High Ceilings
- Flooring: Laminate
- Has basement: No
- Number of fireplaces: 1
- Fireplace features: Gas/Propane
Interior area
- Total structure area: 1,040
- Total interior livable area: 1,040 sqft
- Finished area above ground: 1,040
- Finished area below ground: 0
Property
Parking
- Total spaces: 1
- Parking features: Garage Faces Front, Garage Door Opener, Inside Entrance, Concrete, Paved, Attached, Parking Lot
- Attached garage spaces: 1
- Has uncovered spaces: Yes
Accessibility
- Accessibility features: None
Features
- Levels: Two
- Stories: 2
- Exterior features: Balcony
- Pool features: Community
Details
- Additional structures: Above Grade, Below Grade
- Parcel number: 0114 25 0034
- Zoning: 372
- Special conditions: Standard
Construction
Type & style
- Home type: Condo
- Architectural style: Contemporary
- Property subtype: Condominium
- Attached to another structure: Yes
Materials
- Vinyl Siding
- Roof: Asphalt
Condition
- Excellent
- New construction: No
- Year built: 1996
Utilities & green energy
- Sewer: Public Sewer
- Water: Public
Community & neighborhood
Security
- Security features: Fire Sprinkler System
Location
- Region: Reston
- Subdivision: Sutton Ridge
HOA & financial
HOA
- Has HOA: Yes
- HOA fee: $763 annually
- Amenities included: Pool, Baseball Field, Basketball Court, Common Grounds, Jogging Path, Lake, Picnic Area, Tennis Court(s), Tot Lots/Playground
- Services included: Trash, Water, Pool(s), Road Maintenance, Snow Removal, Common Area Maintenance, Maintenance Structure
- Association name: RESTON ASSOCIATION
- Second association name: Sutton Ridge
Other fees
- Condo and coop fee: $350 monthly
Other
Other facts
- Listing agreement: Exclusive Right To Sell
- Listing terms: Cash,Conventional,VA Loan,FHA
- Ownership: Condominium
Price history
| Date | Event | Price |
|---|---|---|
| 7/28/2023 | Sold | $486,000+10.5%$467/sqft |
Source: | ||
| 7/3/2023 | Pending sale | $440,000$423/sqft |
Source: | ||
| 6/29/2023 | Listed for sale | $440,000+27.5%$423/sqft |
Source: | ||
| 3/30/2018 | Sold | $345,000-11.8%$332/sqft |
Source: Public Record Report a problem | ||
| 7/18/2005 | Sold | $391,210+207.7%$376/sqft |
Source: Public Record Report a problem | ||
Public tax history
| Year | Property taxes | Tax assessment |
|---|---|---|
| 2025 | $5,399 +13.8% | $448,820 +14% |
| 2024 | $4,746 +7.7% | $393,700 +5% |
| 2023 | $4,408 +10.6% | $374,950 +12% |
Find assessor info on the county website
Neighborhood: Wiehle Ave - Reston Pky
Nearby schools
GreatSchools rating
- 6/10Aldrin Elementary SchoolGrades: PK-6Distance: 0.5 mi
- 5/10Herndon Middle SchoolGrades: 7-8Distance: 2.9 mi
- 3/10Herndon High SchoolGrades: 9-12Distance: 1.7 mi
Schools provided by the listing agent
- Elementary: Aldrin
- Middle: Herndon
- High: Herndon
- District: Fairfax County Public Schools
Source: Bright MLS. This data may not be complete. We recommend contacting the local school district to confirm school assignments for this home.
Get a cash offer in 3 minutes
Find out how much your home could sell for in as little as 3 minutes with a no-obligation cash offer.
Estimated market value
$481,800


