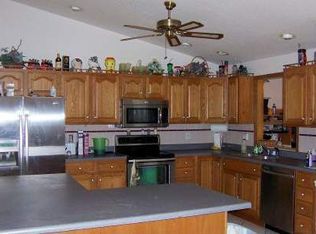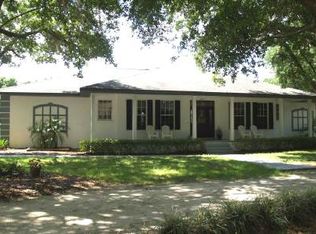Sold for $625,000
$625,000
11401 Payne Rd, Sebring, FL 33875
3beds
3,732sqft
Single Family Residence
Built in 1996
2.46 Acres Lot
$601,500 Zestimate®
$167/sqft
$3,110 Estimated rent
Home value
$601,500
$505,000 - $716,000
$3,110/mo
Zestimate® history
Loading...
Owner options
Explore your selling options
What's special
Interest rates too high you say? Not on this one!!! Seller is offering a concession to buy down your rate. For well qualified buyers that can be as low as 5.99% saving you $368 per month. Over the life of the loan that's over $132k in savings!!! And there is a PRICE REDUCTION!!!! See it today before it's gone!!! Seller has made upgrades over the past 2 years including a 2-story, 1200 sf detached garage w/ game room as well as a 280sf lean to perfect for outdoor grilling or additional parking AND a new metal roof in '22! COUNTRY LIVING AT IT’S FINEST! Be on the outskirts of Sebring where HGTV is filmed Season 3 of Home Town Make Over! When you think of country charm, this rancher w/ brick porch & white picket railing is exactly what comes to mind! Whether you are rocking on your front porch or overlooking the pond from your back porch this peaceful paradise awaits you! This is not your average "cookie cutter". Starting w/ almost 2,900 living sf the rooms are spacious & inviting. The living room shares an open concept w/ the kitchen & dining room. There is a brick fireplace w/ mantle to create a warm & inviting atmosphere & French doors that open to the enclosed back porch. There are several custom insets to allow for display shelves or to show off those family photos. The angles & architecture throughout the home can be seen in the doorways & arches to the trayed ceilings to the bay windows. The brick style flooring that welcomes you on the front porch continues into the kitchen & dining area where you will find a three-sided window to overlook the backyard while you eat your meals. The kitchen offers a huge island for prep space, a built in desk & tons of oak cabinetry. The laundry/pantry area are just off the kitchen w/ extra storage cabinets & sink. The Master Bedroom is an oasis of it's own w/ his & hers closets, plantation shutters & a bathroom that be any girl's dream w/ a double spray walk-in shower, a jetted soaking tub & double sink vanity w/ dressing table. Bedroom 2 offers a window seat to watch the birds & bedroom 3 is currently being used as a library but could serve as an office, craft room or bedroom. The front of the home is graced with a 60 foot screened porch & the back of the home has a 60 foot, enclosed lanai w/ mini-split a/c. Perfect for pets, plants, or hammock!!! Outside the property is fenced w/ a solar powered electric gated driveway. There is a double car garage on the home w/ electric opener as well as screened doors. There's a detached 30x40 steel garage w/ climate controlled mancave perfect for poker nights, football & cookouts. There's an oversized carport perfect for parking your RV or boat as well as a storage shed. Beautiful lawn with mature trees and well- maintained landscaping. In 2022 the home had a new metal roof installed and the detached building with carport were installed. Owner Occupied but easy to show!!
Zillow last checked: 8 hours ago
Listing updated: May 20, 2025 at 11:18am
Listed by:
Jesse Voories,
RE/MAX REALTY PLUS
Bought with:
Jesse Voories, 3580756
RE/MAX REALTY PLUS
Source: HFMLS,MLS#: 309972Originating MLS: Heartland Association Of Realtors
Facts & features
Interior
Bedrooms & bathrooms
- Bedrooms: 3
- Bathrooms: 3
- Full bathrooms: 2
- 1/2 bathrooms: 1
Primary bedroom
- Dimensions: 17 x 22
Bathroom 2
- Dimensions: 11.5 x 6
Garage
- Dimensions: 25 x 25
Garage
- Dimensions: 40 x 30
Kitchen
- Dimensions: 23 x 20
Living room
- Dimensions: 21 x 21
Porch
- Dimensions: 60 x 10
Porch
- Dimensions: 60 x 10
Heating
- Central, Electric
Cooling
- Central Air, Electric
Appliances
- Included: Built-In Oven, Double Oven, Dishwasher, Disposal, Microwave, Oven, Range, Refrigerator, Tankless Water Heater
Features
- Ceiling Fan(s), Cathedral Ceiling(s), Central Vacuum, Fireplace, High Ceilings, High Speed Internet, Cable TV, Vaulted Ceiling(s), Window Treatments
- Flooring: Carpet, Tile
- Windows: Blinds
- Has fireplace: Yes
- Fireplace features: Gas
Interior area
- Total structure area: 5,951
- Total interior livable area: 3,732 sqft
Property
Parking
- Parking features: Driveway, Garage, Golf Cart Garage, RV Access/Parking, Three or more Spaces, On Street, Garage Door Opener
- Garage spaces: 3
Features
- Levels: One
- Stories: 1
- Patio & porch: Rear Porch, Enclosed, Front Porch, Open, Screened, Side Porch
- Exterior features: Fence, Sprinkler/Irrigation, Shed, Workshop
- Pool features: None
- Has view: Yes
- View description: Pond
- Has water view: Yes
- Water view: Pond
- Waterfront features: Pond
- Frontage length: 303
Lot
- Size: 2.46 Acres
Details
- Additional parcels included: ,,
- Parcel number: C02362802000000240
- Zoning description: AU
- Special conditions: None
Construction
Type & style
- Home type: SingleFamily
- Architectural style: One Story
- Property subtype: Single Family Residence
Materials
- Metal Frame, Vinyl Siding
- Roof: Metal
Condition
- Resale
- Year built: 1996
Utilities & green energy
- Sewer: None, Septic Tank
- Water: Private, Well
- Utilities for property: Cable Available, High Speed Internet Available, Sewer Not Available
Community & neighborhood
Security
- Security features: Security System
Location
- Region: Sebring
Other
Other facts
- Listing agreement: Exclusive Right To Sell
- Listing terms: Cash,Conventional
- Road surface type: Paved
Price history
| Date | Event | Price |
|---|---|---|
| 5/20/2025 | Sold | $625,000-10.7%$167/sqft |
Source: Public Record Report a problem | ||
| 3/21/2025 | Pending sale | $699,900$188/sqft |
Source: HFMLS #309972 Report a problem | ||
| 11/26/2024 | Listed for sale | $699,900-7.9%$188/sqft |
Source: HFMLS #309972 Report a problem | ||
| 9/30/2024 | Listing removed | $759,900$204/sqft |
Source: HFMLS #306768 Report a problem | ||
| 7/27/2024 | Listed for sale | $759,900-5%$204/sqft |
Source: HFMLS #306768 Report a problem | ||
Public tax history
| Year | Property taxes | Tax assessment |
|---|---|---|
| 2024 | $7,371 -0.1% | $515,494 +2.5% |
| 2023 | $7,378 +171.9% | $502,969 +147.6% |
| 2022 | $2,713 +6.9% | $203,171 +10.5% |
Find assessor info on the county website
Neighborhood: 33875
Nearby schools
GreatSchools rating
- 7/10Cracker Trail Elementary SchoolGrades: PK-5Distance: 4 mi
- 5/10Sebring Middle SchoolGrades: 6-8Distance: 9 mi
- 3/10Sebring High SchoolGrades: PK,9-12Distance: 8.4 mi
Get pre-qualified for a loan
At Zillow Home Loans, we can pre-qualify you in as little as 5 minutes with no impact to your credit score.An equal housing lender. NMLS #10287.

