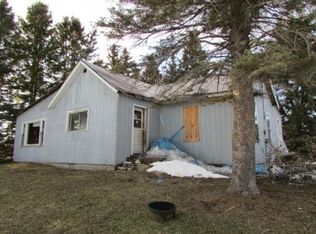Closed
$345,000
11401 West Bennor Road, Bruce, WI 54819
1beds
1,050sqft
Single Family Residence
Built in 2005
40 Acres Lot
$356,100 Zestimate®
$329/sqft
$1,338 Estimated rent
Home value
$356,100
Estimated sales range
Not available
$1,338/mo
Zestimate® history
Loading...
Owner options
Explore your selling options
What's special
Located in the Heartland of Northern Wisconsin, pristine 40 ac is 7 miles NW of Bruce, 12 miles 1 BR, 1 bed nonconforming, 1.5 BA east of Ladysmith, 39 miles w of Rice Lake. Rest, shopping, entertainment & more. Grouse hunt, canoe, fish, hike ATV/snowmobile trails & fishing of all types, incl 3 Class I trout streams located close by. Possibilities endless w15 tillable acres or pasture land, 2 ponds, fenced orchard w garden. Home is setback, winding driveway leads past 32x20 pole shed. LR, DR & kitchen flow freely w open concept plan. MBR, main floor, a second non-conform br located in the loft; 1.5 baths; spacious 2 car gar. Appliances incl. Furnace, demand hot water/LP. Septic/holding tank. New propane whole house generator install 10/24. Electric was grid tied, summer 25, previously power was all solar. Ele by Jump River Electric Co-Op. Backyard pergola & firepit make entertaining easy. Box blind just a short walk out the back door. Possible income-producing as VRBO or AirBnB.
Zillow last checked: 8 hours ago
Listing updated: September 12, 2025 at 12:42am
Listed by:
Terry Miller 715-559-4337,
Realty ONE Group Limitless
Bought with:
Jake Nelson
Source: WIREX MLS,MLS#: 1593102 Originating MLS: REALTORS Association of Northwestern WI
Originating MLS: REALTORS Association of Northwestern WI
Facts & features
Interior
Bedrooms & bathrooms
- Bedrooms: 1
- Bathrooms: 2
- Full bathrooms: 1
- 1/2 bathrooms: 1
- Main level bedrooms: 1
Primary bedroom
- Level: Main
- Area: 144
- Dimensions: 12 x 12
Kitchen
- Level: Main
- Area: 140
- Dimensions: 10 x 14
Living room
- Level: Main
- Area: 240
- Dimensions: 15 x 16
Heating
- Propane, Passive Solar, Other, Forced Air, Wall Furnace
Cooling
- Other
Appliances
- Included: Dryer, Microwave, Range/Oven, Refrigerator, Washer
Features
- Ceiling Fan(s)
- Windows: Some window coverings
- Basement: None / Slab,Concrete
Interior area
- Total structure area: 1,050
- Total interior livable area: 1,050 sqft
- Finished area above ground: 1,050
- Finished area below ground: 0
Property
Parking
- Total spaces: 2
- Parking features: 2 Car, Attached, Garage Door Opener
- Attached garage spaces: 2
Features
- Levels: One and One Half
- Stories: 1
- Waterfront features: 1-50 feet, Bottom-Muck, Shore-Vegetation, Pond, Waterfront
- Body of water: Na
Lot
- Size: 40 Acres
Details
- Additional structures: Pole Building
- Parcel number: 002000970000
- Zoning: Residential
Construction
Type & style
- Home type: SingleFamily
- Property subtype: Single Family Residence
Materials
- Vinyl Siding
Condition
- 11-20 Years
- New construction: No
- Year built: 2005
Utilities & green energy
- Electric: Circuit Breakers
- Sewer: Holding Tank
- Water: Well
Community & neighborhood
Location
- Region: Bruce
- Municipality: Atlanta
Price history
| Date | Event | Price |
|---|---|---|
| 9/11/2025 | Sold | $345,000-4.2%$329/sqft |
Source: | ||
| 8/4/2025 | Contingent | $360,000$343/sqft |
Source: | ||
| 7/11/2025 | Listed for sale | $360,000+10.8%$343/sqft |
Source: | ||
| 5/31/2024 | Sold | $325,000-4.4%$310/sqft |
Source: | ||
| 5/9/2024 | Pending sale | $340,000$324/sqft |
Source: | ||
Public tax history
Tax history is unavailable.
Neighborhood: 54819
Nearby schools
GreatSchools rating
- 6/10Bruce Elementary SchoolGrades: PK-5Distance: 5.2 mi
- 9/10Bruce Middle SchoolGrades: 6-8Distance: 5.2 mi
- 2/10Bruce High SchoolGrades: 9-12Distance: 5.2 mi
Schools provided by the listing agent
- District: Bruce
Source: WIREX MLS. This data may not be complete. We recommend contacting the local school district to confirm school assignments for this home.
Get pre-qualified for a loan
At Zillow Home Loans, we can pre-qualify you in as little as 5 minutes with no impact to your credit score.An equal housing lender. NMLS #10287.
