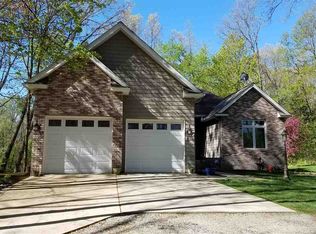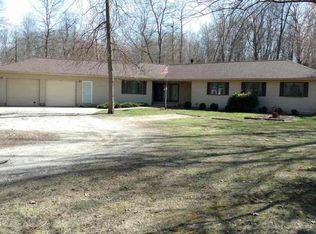Sold
$510,000
11401 Waterman Rd, Brooklyn, MI 49230
6beds
3,392sqft
Single Family Residence
Built in 2000
5 Acres Lot
$508,000 Zestimate®
$150/sqft
$3,560 Estimated rent
Home value
$508,000
$483,000 - $533,000
$3,560/mo
Zestimate® history
Loading...
Owner options
Explore your selling options
What's special
Nestled in the woods on 5 acres is this fabulous home. 6 bedrooms, 2 full baths & 1 half bath. 2 fireplaces, large pole barn w/wood burner plus pool table.2 kitchens. Sit in the screened porch and look over the the pond. There are so many amenities * can't count them all! Square footage has been estimated
Zillow last checked: 8 hours ago
Listing updated: January 27, 2026 at 08:39am
Listed by:
GRETCHEN F CORWIN 517-937-2968,
PRODUCTION REALTY - GRASS LAKE
Bought with:
GRETCHEN F CORWIN, 6501282510
PRODUCTION REALTY - GRASS LAKE
Nicholas Laporte, 6501449473
Source: MichRIC,MLS#: 24031007
Facts & features
Interior
Bedrooms & bathrooms
- Bedrooms: 6
- Bathrooms: 3
- Full bathrooms: 2
- 1/2 bathrooms: 1
- Main level bedrooms: 3
Heating
- Forced Air, Wall Furnace
Cooling
- Central Air, Wall Unit(s)
Appliances
- Included: Dishwasher, Disposal, Freezer, Microwave, Oven, Refrigerator, Washer
- Laundry: Gas Dryer Hookup, Laundry Room, Main Level
Features
- Ceiling Fan(s), Center Island
- Flooring: Laminate
- Basement: Full,Walk-Out Access
- Number of fireplaces: 1
- Fireplace features: Living Room, Other
Interior area
- Total structure area: 2,012
- Total interior livable area: 3,392 sqft
- Finished area below ground: 1,380
Property
Features
- Stories: 1
- Patio & porch: Scrn Porch
- Exterior features: Balcony
- Waterfront features: Pond
- Body of water: Private Pond
Lot
- Size: 5 Acres
- Dimensions: 340.32 x 664.85 x 33.75 x 630.4
- Features: Wooded
Details
- Additional structures: Shed(s)
- Parcel number: 000202145100108
Construction
Type & style
- Home type: SingleFamily
- Architectural style: Ranch
- Property subtype: Single Family Residence
Materials
- Vinyl Siding, Wood Siding
- Roof: Shingle
Condition
- New construction: No
- Year built: 2000
Utilities & green energy
- Sewer: Septic Tank
- Water: Well
Community & neighborhood
Location
- Region: Brooklyn
Other
Other facts
- Listing terms: Cash,Conventional
- Road surface type: Unimproved
Price history
| Date | Event | Price |
|---|---|---|
| 10/6/2025 | Listing removed | $519,900$153/sqft |
Source: | ||
| 8/28/2025 | Price change | $519,900-1.9%$153/sqft |
Source: | ||
| 8/19/2025 | Listed for sale | $529,900$156/sqft |
Source: | ||
| 8/14/2025 | Contingent | $529,900$156/sqft |
Source: | ||
| 7/28/2025 | Listed for sale | $529,900+3.9%$156/sqft |
Source: | ||
Public tax history
| Year | Property taxes | Tax assessment |
|---|---|---|
| 2025 | -- | $236,100 +6.6% |
| 2024 | -- | $221,400 +21.2% |
| 2021 | $4,255 +3.2% | $182,600 +28.7% |
Find assessor info on the county website
Neighborhood: 49230
Nearby schools
GreatSchools rating
- 7/10Columbia Middle SchoolGrades: 3-6Distance: 1.9 mi
- 7/10Columbia Central High SchoolGrades: 7-12Distance: 4.1 mi
- NAColumbia Elementary SchoolGrades: PK-2Distance: 1.9 mi
Get pre-qualified for a loan
At Zillow Home Loans, we can pre-qualify you in as little as 5 minutes with no impact to your credit score.An equal housing lender. NMLS #10287.

