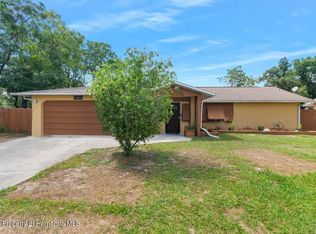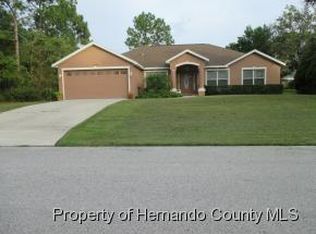Sold for $347,000
$347,000
11402 Callaghan Ave, Spring Hill, FL 34608
3beds
1,810sqft
Single Family Residence
Built in 1994
10,018.8 Square Feet Lot
$343,800 Zestimate®
$192/sqft
$2,243 Estimated rent
Home value
$343,800
$327,000 - $361,000
$2,243/mo
Zestimate® history
Loading...
Owner options
Explore your selling options
What's special
Welcome, Home! This well maintained Pool Home is a MUST SEE! Reroof in 2021; A/C in 2018; home just painted. Open floor plan leading to an oversized covered lanai and a beautiful inground pool with dolphin and swordfish rock waterfall. As you walk in through the double door entry you will be impressed by the large open floor plan. Breakfast nook with large windows, and sliding glass doors from Great Room provides an abundance of natural light all while overlooking the beautiful pool and yard. Master Bedroom has a large soaker tub, walk in shower, with a double vanity, and double walk-in closets. The guest bedrooms are on the other side of the house and are ample size with walk in closet space. Guest bathroom that's fashioned with a tub/ shower combo. There is a door from the guest bathroom that leads to screened in pool lanai. The fenced yard provides privacy. Location is perfect as a short drive from the Gulf, River, Beach, fishing pier and Marinas in the area. Shopping plazas, grocery stores, and restaurants within a short 10 min drive. This homes location is sure to provide something for everybody. The Suncoast parkway just 10 minutes away is perfect too as that leads to many major highways in the area. Don't miss out on this home. Call today.
Zillow last checked: 8 hours ago
Listing updated: November 15, 2024 at 07:32pm
Listed by:
Karen M Mulrooney 352-279-7763,
REMAX Marketing Specialists
Bought with:
NON MEMBER
NON MEMBER
Source: HCMLS,MLS#: 2230364
Facts & features
Interior
Bedrooms & bathrooms
- Bedrooms: 3
- Bathrooms: 2
- Full bathrooms: 2
Other
- Description: Breakfast Nook
Other
- Description: Lanai
Other
- Description: Breakfast Nook
Other
- Description: Lanai
Heating
- Central, Electric
Cooling
- Central Air, Electric
Appliances
- Included: Dishwasher, Dryer, Electric Oven, Refrigerator, Washer
Features
- Breakfast Nook, Ceiling Fan(s), Double Vanity, Open Floorplan, Pantry, Primary Bathroom -Tub with Separate Shower, Vaulted Ceiling(s), Walk-In Closet(s)
- Flooring: Laminate, Tile, Wood
- Has fireplace: No
Interior area
- Total structure area: 1,810
- Total interior livable area: 1,810 sqft
Property
Parking
- Total spaces: 2
- Parking features: Attached, Garage Door Opener
- Attached garage spaces: 2
Features
- Levels: One
- Stories: 1
- Patio & porch: Patio
- Has private pool: Yes
- Pool features: In Ground, Screen Enclosure, Waterfall
- Fencing: Wood
Lot
- Size: 10,018 sqft
- Dimensions: 80 x 125
Details
- Additional structures: Shed(s)
- Parcel number: R32 323 17 5170 1086 0060
- Zoning: R1C
- Zoning description: Residential
Construction
Type & style
- Home type: SingleFamily
- Architectural style: Contemporary
- Property subtype: Single Family Residence
Materials
- Block, Concrete, Stucco
Condition
- New construction: No
- Year built: 1994
Utilities & green energy
- Electric: 220 Volts
- Sewer: Public Sewer
- Water: Public
- Utilities for property: Cable Available
Green energy
- Energy efficient items: Roof, Thermostat
Community & neighborhood
Security
- Security features: Smoke Detector(s)
Location
- Region: Spring Hill
- Subdivision: Spring Hill Unit 17
Other
Other facts
- Listing terms: Cash,Conventional,FHA,VA Loan,Other
- Road surface type: Paved
Price history
| Date | Event | Price |
|---|---|---|
| 4/7/2023 | Sold | $347,000-3.3%$192/sqft |
Source: | ||
| 3/13/2023 | Pending sale | $359,000$198/sqft |
Source: | ||
| 3/12/2023 | Price change | $359,000-2.7%$198/sqft |
Source: | ||
| 3/6/2023 | Listed for sale | $369,000-0.3%$204/sqft |
Source: | ||
| 3/2/2023 | Listing removed | -- |
Source: | ||
Public tax history
| Year | Property taxes | Tax assessment |
|---|---|---|
| 2024 | $4,233 -11.8% | $278,631 +1.3% |
| 2023 | $4,801 +9.7% | $274,979 +12.6% |
| 2022 | $4,378 +176.6% | $244,221 +135.2% |
Find assessor info on the county website
Neighborhood: 34608
Nearby schools
GreatSchools rating
- 3/10Explorer K-8Grades: PK-8Distance: 1.5 mi
- 4/10Frank W. Springstead High SchoolGrades: 9-12Distance: 1.5 mi
Schools provided by the listing agent
- Elementary: Explorer K-8
- Middle: Explorer K-8
- High: Springstead
Source: HCMLS. This data may not be complete. We recommend contacting the local school district to confirm school assignments for this home.
Get a cash offer in 3 minutes
Find out how much your home could sell for in as little as 3 minutes with a no-obligation cash offer.
Estimated market value$343,800
Get a cash offer in 3 minutes
Find out how much your home could sell for in as little as 3 minutes with a no-obligation cash offer.
Estimated market value
$343,800


