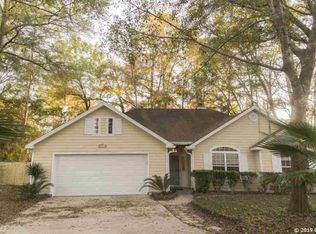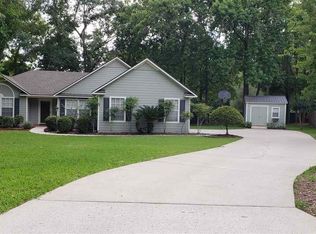Sold for $295,000
$295,000
11403 NW 8th Rd, Gainesville, FL 32606
4beds
1,596sqft
Single Family Residence
Built in 1996
8,712 Square Feet Lot
$292,200 Zestimate®
$185/sqft
$2,411 Estimated rent
Home value
$292,200
$266,000 - $321,000
$2,411/mo
Zestimate® history
Loading...
Owner options
Explore your selling options
What's special
Welcome to Hickory Ridge, a picturesque neighborhood nestled within the highly sought-after Fletcher’s Mill community. Situated on a lovely little cul-de-sac, this delightfully updated 4-bedroom, 2-bathroom split-floor-plan home offers 1,596 sq ft of thoughtfully designed living space perfectly blending style, comfort, and functionality. The open-concept living and dining area features vaulted ceilings, elegant pendant lighting, and a cozy corner fireplace, which makes this space ideal for everyday living and memorable gatherings alike. The kitchen boasts Corian countertops, spacious breakfast bar, custom tile backsplash, stainless steel appliances, and beautiful oak cabinets. With its seamless connection to the garage, unloading groceries is a breeze. Primary suite offers a private retreat, complete with vaulted ceilings and large walk-in closet. Step outside into your fenced-in backyard oasis, where a thoughtfully designed built-in fire pit awaits. Whether you’re hosting friends or enjoying a quiet evening under the stars, this space is perfect for relaxation or entertainment. Additional features include durable Hardie board siding, a newer water heater (2018), AC unit (2019), and roof (2011), ensuring peace of mind for years to come. Conveniently located just off Newberry Road, you’re minutes away from the vibrant Tioga Town Center, offering an array of charming restaurants, boutique shops, live concerts, and the world-class Gainesville Health & Fitness Center. Everyday essentials are also close at hand, with Starbucks, Publix, Ace Hardware, and other amenities just down the road. Families will appreciate the home’s location within Alachua County’s A-rated public school zone, and outdoor enthusiasts will love being near Jonesville Soccer and Tennis Park. This home is truly a rare find—don’t miss the opportunity to make it yours!
Zillow last checked: 8 hours ago
Listing updated: August 05, 2025 at 01:43pm
Listing Provided by:
Skye Maze 352-494-3836,
RABELL REALTY GROUP LLC 352-559-8820
Bought with:
Jeremy Williams, 3580181
KELLER WILLIAMS GAINESVILLE REALTY PARTNERS
Source: Stellar MLS,MLS#: GC530992 Originating MLS: Gainesville-Alachua
Originating MLS: Gainesville-Alachua

Facts & features
Interior
Bedrooms & bathrooms
- Bedrooms: 4
- Bathrooms: 2
- Full bathrooms: 2
Primary bedroom
- Features: Walk-In Closet(s)
- Level: First
Primary bathroom
- Features: Tub With Shower, Built-in Closet
- Level: First
Kitchen
- Features: No Closet
- Level: First
Living room
- Features: Ceiling Fan(s), No Closet
- Level: First
Heating
- Electric
Cooling
- Central Air
Appliances
- Included: Dishwasher, Dryer, Range, Range Hood, Refrigerator, Washer
- Laundry: In Garage
Features
- Ceiling Fan(s), High Ceilings, Kitchen/Family Room Combo, Living Room/Dining Room Combo, Open Floorplan, Split Bedroom, Walk-In Closet(s)
- Flooring: Engineered Hardwood
- Windows: Blinds, Drapes
- Has fireplace: Yes
- Fireplace features: Wood Burning
Interior area
- Total structure area: 2,070
- Total interior livable area: 1,596 sqft
Property
Parking
- Total spaces: 2
- Parking features: Garage - Attached
- Attached garage spaces: 2
Features
- Levels: One
- Stories: 1
- Patio & porch: Other, Patio
- Exterior features: Other
- Fencing: Fenced
Lot
- Size: 8,712 sqft
Details
- Parcel number: 04321100019
- Zoning: PD
- Special conditions: None
Construction
Type & style
- Home type: SingleFamily
- Property subtype: Single Family Residence
Materials
- HardiPlank Type
- Foundation: Slab
- Roof: Shingle
Condition
- Completed
- New construction: No
- Year built: 1996
Utilities & green energy
- Sewer: Public Sewer
- Water: Public
- Utilities for property: Electricity Connected
Community & neighborhood
Location
- Region: Gainesville
- Subdivision: HICKORY RIDGE AT FLETCHERS MILL
HOA & financial
HOA
- Has HOA: Yes
- HOA fee: $40 monthly
- Association name: W Group Property Management, LLC Ashley Fletcher
- Association phone: 352-224-6400
Other fees
- Pet fee: $0 monthly
Other financial information
- Total actual rent: 0
Other
Other facts
- Listing terms: Cash,Conventional,FHA,VA Loan
- Ownership: Fee Simple
- Road surface type: Paved
Price history
| Date | Event | Price |
|---|---|---|
| 8/4/2025 | Sold | $295,000-6.3%$185/sqft |
Source: | ||
| 7/7/2025 | Pending sale | $315,000$197/sqft |
Source: | ||
| 6/30/2025 | Price change | $315,000-8.7%$197/sqft |
Source: | ||
| 5/30/2025 | Listed for sale | $345,000+45%$216/sqft |
Source: | ||
| 6/5/2018 | Sold | $238,000+1.3%$149/sqft |
Source: Public Record Report a problem | ||
Public tax history
| Year | Property taxes | Tax assessment |
|---|---|---|
| 2025 | $5,556 -3.1% | $251,835 -2.9% |
| 2024 | $5,732 +54.5% | $259,483 +33.5% |
| 2023 | $3,710 +3.8% | $194,329 +3% |
Find assessor info on the county website
Neighborhood: 32606
Nearby schools
GreatSchools rating
- 9/10Hidden Oak Elementary SchoolGrades: PK-5Distance: 1.5 mi
- 7/10Fort Clarke Middle SchoolGrades: 6-8Distance: 1.6 mi
- 6/10F. W. Buchholz High SchoolGrades: 5,9-12Distance: 3.9 mi
Schools provided by the listing agent
- Elementary: Hidden Oak Elementary School-AL
- Middle: Fort Clarke Middle School-AL
- High: F. W. Buchholz High School-AL
Source: Stellar MLS. This data may not be complete. We recommend contacting the local school district to confirm school assignments for this home.
Get a cash offer in 3 minutes
Find out how much your home could sell for in as little as 3 minutes with a no-obligation cash offer.
Estimated market value$292,200
Get a cash offer in 3 minutes
Find out how much your home could sell for in as little as 3 minutes with a no-obligation cash offer.
Estimated market value
$292,200

