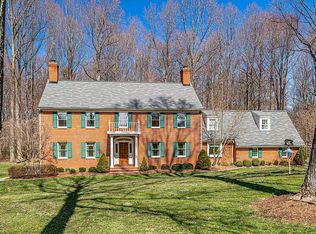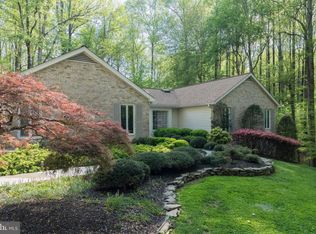Sold for $870,625
$870,625
11404 Chapel Rd, Clifton, VA 20124
4beds
2,696sqft
Single Family Residence
Built in 1984
0.97 Acres Lot
$984,900 Zestimate®
$323/sqft
$4,109 Estimated rent
Home value
$984,900
$926,000 - $1.05M
$4,109/mo
Zestimate® history
Loading...
Owner options
Explore your selling options
What's special
**HOUSE INTERIOR FRESHLY PAINTED!** (updated pictures coming soon) Nestled in the heart of Clifton, Virginia, this spacious four-bedroom, 2.5-bathroom home is a haven for those seeking the perfect balance between city conveniences and a feeling of being miles away from it all. This home sits on a remarkable plot of nearly one acre, providing a sense of seclusion and tranquility that transports you far from the bustling suburbs of Washington, D.C althoughW the house is actually only about one mile from Fairfax County Parkway. The mostly wooded lot offers a peaceful respite from the outside world but is just minutes from Burke Lake Park and Burke Center shopping. A sunroom faces the front of the house bathing the entrance in natural light while offering a cozy space for enjoying the changing seasons throughout the year. The large screened-in back porch provides a perfect spot for relaxing and taking in the beautiful woodland views. It's an excellent place to unwind or entertain guests while enjoying the sights and sounds of nature. One of the standout features of this property is its geothermal energy system, a sustainable choice that not only reduces utility costs but also minimizes the home's environmental footprint. The system provides year-round comfort and helps maintain a pleasant climate inside the home. For pet lovers, the large dog run in the backyard is a practical addition, ensuring that furry family members have plenty of space to play and roam safely. Driveway has space for a rv and has two separate rv power source boxes. While it may require some updates, the structural integrity of the house is outstanding, ensuring a sound foundation for any improvements. Don't miss out on this once-in-a-lifetime opportunity to make this exceptional property your own.
Zillow last checked: 8 hours ago
Listing updated: February 24, 2024 at 12:08pm
Listed by:
Kathleen Hobbs 540-533-4505,
ERA Oakcrest Realty, Inc.
Bought with:
Angie Tanner, 0225187347
Pearson Smith Realty, LLC
Source: Bright MLS,MLS#: VAFX2153450
Facts & features
Interior
Bedrooms & bathrooms
- Bedrooms: 4
- Bathrooms: 3
- Full bathrooms: 2
- 1/2 bathrooms: 1
- Main level bathrooms: 1
Basement
- Area: 0
Heating
- Forced Air, Geothermal
Cooling
- Ceiling Fan(s), Central Air, Geothermal, Electric
Appliances
- Included: Dishwasher, Dryer, Ice Maker, Oven, Oven/Range - Electric, Refrigerator, Cooktop, Washer, Electric Water Heater
- Laundry: Main Level, Dryer In Unit, Washer In Unit
Features
- Ceiling Fan(s), Recessed Lighting, Floor Plan - Traditional
- Flooring: Carpet, Hardwood, Vinyl, Wood
- Windows: Energy Efficient, Double Pane Windows
- Basement: Unfinished,Sump Pump
- Number of fireplaces: 1
Interior area
- Total structure area: 2,696
- Total interior livable area: 2,696 sqft
- Finished area above ground: 2,696
- Finished area below ground: 0
Property
Parking
- Total spaces: 4
- Parking features: Garage Door Opener, Inside Entrance, Attached, Driveway
- Attached garage spaces: 2
- Uncovered spaces: 2
Accessibility
- Accessibility features: None
Features
- Levels: Two
- Stories: 2
- Patio & porch: Screened, Deck, Porch
- Exterior features: Flood Lights, Rain Gutters
- Pool features: None
- Fencing: Chain Link
- Has view: Yes
- View description: Trees/Woods
Lot
- Size: 0.97 Acres
- Features: Backs to Trees
Details
- Additional structures: Above Grade, Below Grade
- Parcel number: 0764 02 0002B
- Zoning: 030
- Special conditions: Standard
Construction
Type & style
- Home type: SingleFamily
- Architectural style: Colonial
- Property subtype: Single Family Residence
Materials
- Vinyl Siding
- Foundation: Block
- Roof: Shingle
Condition
- Very Good
- New construction: No
- Year built: 1984
Utilities & green energy
- Sewer: Septic Pump, On Site Septic
- Water: Well
- Utilities for property: Cable Connected, Fiber Optic
Community & neighborhood
Location
- Region: Clifton
- Subdivision: None Available
Other
Other facts
- Listing agreement: Exclusive Right To Sell
- Listing terms: Cash,Conventional,FHA,USDA Loan,VA Loan
- Ownership: Fee Simple
Price history
| Date | Event | Price |
|---|---|---|
| 2/23/2024 | Sold | $870,625-3.2%$323/sqft |
Source: | ||
| 1/11/2024 | Contingent | $899,000$333/sqft |
Source: | ||
| 12/15/2023 | Price change | $899,000-3.2%$333/sqft |
Source: | ||
| 11/11/2023 | Listed for sale | $929,000+57.5%$345/sqft |
Source: | ||
| 8/5/2012 | Listing removed | $590,000$219/sqft |
Source: Weichert Realtors #FX7783835 Report a problem | ||
Public tax history
| Year | Property taxes | Tax assessment |
|---|---|---|
| 2025 | $11,696 +9.5% | $1,011,760 +9.8% |
| 2024 | $10,679 +6% | $921,820 +3.3% |
| 2023 | $10,071 +9.1% | $892,400 +10.5% |
Find assessor info on the county website
Neighborhood: 20124
Nearby schools
GreatSchools rating
- 7/10Fairview Elementary SchoolGrades: PK-6Distance: 1.3 mi
- 7/10Robinson SecondaryGrades: 7-12Distance: 3.1 mi
Schools provided by the listing agent
- District: Fairfax County Public Schools
Source: Bright MLS. This data may not be complete. We recommend contacting the local school district to confirm school assignments for this home.
Get a cash offer in 3 minutes
Find out how much your home could sell for in as little as 3 minutes with a no-obligation cash offer.
Estimated market value
$984,900

