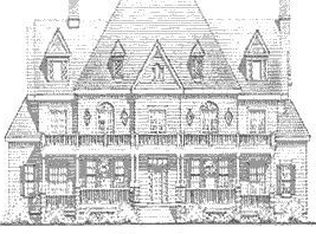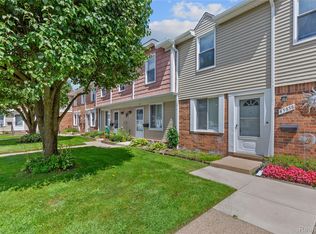Sold for $75,000
$75,000
11404 Messmore Rd #101, Utica, MI 48317
2beds
900sqft
Townhouse
Built in 1971
-- sqft lot
$74,900 Zestimate®
$83/sqft
$1,341 Estimated rent
Home value
$74,900
$70,000 - $80,000
$1,341/mo
Zestimate® history
Loading...
Owner options
Explore your selling options
What's special
Opportunity for financing available through NCB (National Cooperative Bank)! Meticulously cared for unit. Move in ready and awaiting your personal touches. Hardwood floors in the living room. Dining room leads to a door wall which overlooks the patio and playground. New carpet in bedrooms. Washer and Dryer in basement with plenty of storage space. Fabulous location and close to great shopping, restaurants, parks, entertainment and minutes from Downtown Utica. Worry free living! HOA Monthly fee includes water, gas, basic cable tv, property taxes, lawn cutting, snow removal, and maintenance of the hot water tank, furnace, stove, refrigerator, plumbing and electrical (unless they are the resident's improvement, such as central air). If offer is accepted, buyer must pay a $75 application fee and will have criminal background check and credit check performed. The minimum income requirement is $28,000 a year (main applicant only, there is no combining incomes). This must be buyer's main residence, no leasing. You do not get a deed at closing but a membership certificate (everyone at Carriage House Cooperative owns one share in the coop) so the applicant cannot get a mortgage but can get a share loan. NCB (National Cooperative Bank) is one of the banks that offer this type of financing.
Zillow last checked: 8 hours ago
Listing updated: September 15, 2025 at 08:15pm
Listed by:
Anna Janik Shaw 248-854-4862,
Thrive Realty Company
Bought with:
Rosalie Iwig, 6506046822
Realty Executives Home Towne Shelby
Source: Realcomp II,MLS#: 20250018253
Facts & features
Interior
Bedrooms & bathrooms
- Bedrooms: 2
- Bathrooms: 2
- Full bathrooms: 1
- 1/2 bathrooms: 1
Heating
- Forced Air, Natural Gas
Appliances
- Included: Gas Cooktop
- Laundry: Electric Dryer Hookup, Washer Hookup
Features
- Windows: Egress Windows
- Basement: Full,Unfinished
- Has fireplace: No
Interior area
- Total interior livable area: 900 sqft
- Finished area above ground: 900
Property
Parking
- Parking features: Assigned 1 Space, No Garage
Features
- Levels: Two
- Stories: 2
- Entry location: GroundLevelwSteps
- Patio & porch: Patio
- Exterior features: Grounds Maintenance, Private Entrance
Details
- Special conditions: Agent Owned,Short Sale No
Construction
Type & style
- Home type: Townhouse
- Architectural style: Colonial,Townhouse
- Property subtype: Townhouse
Materials
- Brick, Vinyl Siding
- Foundation: Basement, Brick Mortar, Poured
Condition
- New construction: No
- Year built: 1971
Utilities & green energy
- Sewer: Sewer At Street
- Water: Public
- Utilities for property: Cable Available
Community & neighborhood
Security
- Security features: Smoke Detectors
Community
- Community features: Sidewalks
Location
- Region: Utica
HOA & financial
HOA
- Has HOA: Yes
- HOA fee: $552 monthly
- Services included: Cable TV, Gas, Maintenance Grounds, Other, Water
- Association phone: 586-731-7482
Other
Other facts
- Listing agreement: Exclusive Right To Sell
- Listing terms: Cash
Price history
| Date | Event | Price |
|---|---|---|
| 6/20/2025 | Sold | $75,000-10.2%$83/sqft |
Source: | ||
| 6/5/2025 | Pending sale | $83,500$93/sqft |
Source: | ||
| 5/15/2025 | Listed for sale | $83,500$93/sqft |
Source: | ||
| 4/30/2025 | Pending sale | $83,500$93/sqft |
Source: | ||
| 4/18/2025 | Price change | $83,500-5.6%$93/sqft |
Source: | ||
Public tax history
Tax history is unavailable.
Neighborhood: 48317
Nearby schools
GreatSchools rating
- 6/10Flickinger Elementary SchoolGrades: PK-6Distance: 0.6 mi
- 5/10Eppler Junior High SchoolGrades: 7-9Distance: 1.2 mi
- 9/10Utica High SchoolGrades: 10-12Distance: 1.3 mi
Get a cash offer in 3 minutes
Find out how much your home could sell for in as little as 3 minutes with a no-obligation cash offer.
Estimated market value$74,900
Get a cash offer in 3 minutes
Find out how much your home could sell for in as little as 3 minutes with a no-obligation cash offer.
Estimated market value
$74,900

