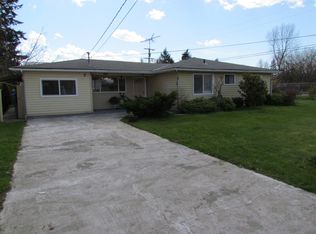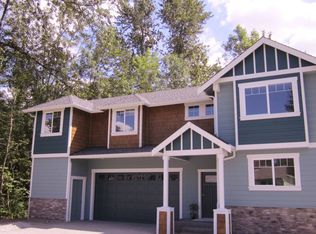Welcome home to this well maintained rambler on a large lot on a quiet street! This cozy and comfortable home features many updates including new interior an exterior paint and a new roof. Other features include vaulted ceilings in the living room and bedrooms, a covered deck off the kitchen, RV parking and a carport. There is also an oversized detached garage with shop area. The flat yard is fenced and has nice fruit trees and plants. Perfect for the first time buyer or as a condo alternative.
This property is off market, which means it's not currently listed for sale or rent on Zillow. This may be different from what's available on other websites or public sources.


