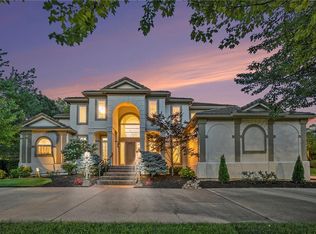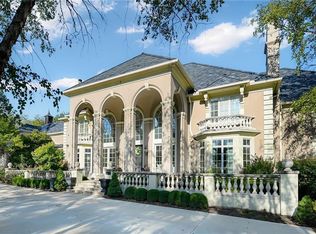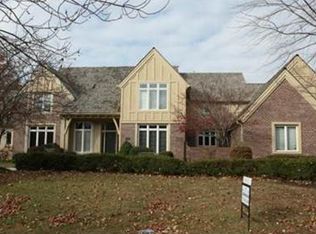Sold
Price Unknown
11405 Manor Rd, Leawood, KS 66211
5beds
6,057sqft
Single Family Residence
Built in 1994
0.5 Acres Lot
$1,736,800 Zestimate®
$--/sqft
$5,871 Estimated rent
Home value
$1,736,800
$1.62M - $1.86M
$5,871/mo
Zestimate® history
Loading...
Owner options
Explore your selling options
What's special
Welcome to this Gorgeous 2 story Home in one of the most coveted neighborhoods in Kansas City. Very Estate like home with traditional entry way with curved staircase, beautiful dining room and formal living room. Beautiful den/office on main level, updated kitchen, great mud room and large family room. Upstairs are five bedrooms - all with ensuite bathrooms and primary bedroom has huge closet and beautiful views of the large pool with slide, gorgous landscaping and iron fence. THe finished basement includes another office, tv area, bar and a temperature controlled wine room.
Zillow last checked: 8 hours ago
Listing updated: July 17, 2025 at 02:46pm
Listing Provided by:
Haley Epps 913-558-5958,
Compass Realty Group,
The Haley Epps Team 913-558-5958,
Compass Realty Group
Bought with:
Jennifer Weaver, SP00235160
Compass Realty Group
Source: Heartland MLS as distributed by MLS GRID,MLS#: 2544430
Facts & features
Interior
Bedrooms & bathrooms
- Bedrooms: 5
- Bathrooms: 8
- Full bathrooms: 6
- 1/2 bathrooms: 2
Primary bedroom
- Features: Carpet, Double Vanity, Walk-In Closet(s)
- Level: Second
- Area: 304 Square Feet
- Dimensions: 16 x 19
Bedroom 2
- Features: Carpet, Separate Shower And Tub, Walk-In Closet(s)
- Level: Second
- Area: 180 Square Feet
- Dimensions: 15 x 12
Bedroom 3
- Features: Carpet, Shower Only, Walk-In Closet(s)
- Level: Second
- Area: 143 Square Feet
- Dimensions: 11 x 13
Bedroom 4
- Features: Carpet, Separate Shower And Tub, Walk-In Closet(s)
- Level: Second
- Area: 208 Square Feet
- Dimensions: 13 x 16
Bedroom 5
- Features: Carpet, Shower Only, Walk-In Closet(s)
- Level: Second
- Area: 208 Square Feet
- Dimensions: 16 x 13
Breakfast room
- Level: First
- Area: 144 Square Feet
- Dimensions: 16 x 9
Dining room
- Level: First
- Area: 224 Square Feet
- Dimensions: 14 x 16
Family room
- Features: Carpet, Fireplace
- Level: First
- Area: 432 Square Feet
- Dimensions: 24 x 18
Kitchen
- Features: Kitchen Island, Pantry
- Level: First
- Area: 256 Square Feet
- Dimensions: 16 x 16
Library
- Features: Carpet
- Level: First
- Area: 210 Square Feet
- Dimensions: 14 x 15
Living room
- Features: Fireplace
- Level: First
- Area: 240 Square Feet
- Dimensions: 16 x 15
Other
- Features: Carpet
- Level: Basement
- Area: 192 Square Feet
- Dimensions: 12 x 16
Recreation room
- Features: Carpet, Fireplace
- Level: Basement
- Area: 448 Square Feet
- Dimensions: 28 x 16
Heating
- Natural Gas, Zoned
Cooling
- Electric, Zoned
Appliances
- Included: Dishwasher, Disposal, Double Oven, Down Draft, Humidifier, Microwave, Refrigerator, Trash Compactor
- Laundry: Upper Level
Features
- Ceiling Fan(s), Central Vacuum, Kitchen Island, Pantry, Walk-In Closet(s), Wet Bar
- Flooring: Carpet, Wood
- Windows: Window Coverings, Thermal Windows
- Basement: Daylight,Finished
- Number of fireplaces: 3
- Fireplace features: Basement, Family Room, Living Room
Interior area
- Total structure area: 6,057
- Total interior livable area: 6,057 sqft
- Finished area above ground: 4,993
- Finished area below ground: 1,064
Property
Parking
- Total spaces: 3
- Parking features: Garage Door Opener, Garage Faces Side
- Garage spaces: 3
Features
- Patio & porch: Patio
- Has private pool: Yes
- Pool features: In Ground
- Has spa: Yes
- Spa features: Heated, Bath
- Fencing: Other
Lot
- Size: 0.50 Acres
- Features: Cul-De-Sac
Details
- Parcel number: HP19160001 0013
- Other equipment: Intercom
Construction
Type & style
- Home type: SingleFamily
- Architectural style: Colonial
- Property subtype: Single Family Residence
Materials
- Lap Siding
- Roof: Shake
Condition
- Year built: 1994
Details
- Builder name: Holthaus
Utilities & green energy
- Sewer: Public Sewer
- Water: Public
Community & neighborhood
Security
- Security features: Security System, Smoke Detector(s)
Location
- Region: Leawood
- Subdivision: Hallbrook
HOA & financial
HOA
- Has HOA: Yes
- Services included: Curbside Recycle, Management, Trash
- Association name: Hallbrook
Other
Other facts
- Listing terms: Cash,Conventional,1031 Exchange,FHA,VA Loan
- Ownership: Private
Price history
| Date | Event | Price |
|---|---|---|
| 7/17/2025 | Sold | -- |
Source: | ||
| 6/9/2025 | Pending sale | $1,650,000$272/sqft |
Source: | ||
| 5/27/2025 | Contingent | $1,650,000$272/sqft |
Source: | ||
| 5/21/2025 | Listed for sale | $1,650,000$272/sqft |
Source: | ||
Public tax history
| Year | Property taxes | Tax assessment |
|---|---|---|
| 2024 | $16,440 +6.8% | $146,085 +7.7% |
| 2023 | $15,392 +3.2% | $135,620 +5.5% |
| 2022 | $14,911 | $128,605 +12% |
Find assessor info on the county website
Neighborhood: 66211
Nearby schools
GreatSchools rating
- 7/10Leawood Elementary SchoolGrades: K-5Distance: 1 mi
- 7/10Leawood Middle SchoolGrades: 6-8Distance: 1 mi
- 9/10Blue Valley North High SchoolGrades: 9-12Distance: 2.4 mi
Schools provided by the listing agent
- Elementary: Leawood
- Middle: Blue Valley
- High: Blue Valley North
Source: Heartland MLS as distributed by MLS GRID. This data may not be complete. We recommend contacting the local school district to confirm school assignments for this home.
Get a cash offer in 3 minutes
Find out how much your home could sell for in as little as 3 minutes with a no-obligation cash offer.
Estimated market value$1,736,800
Get a cash offer in 3 minutes
Find out how much your home could sell for in as little as 3 minutes with a no-obligation cash offer.
Estimated market value
$1,736,800


