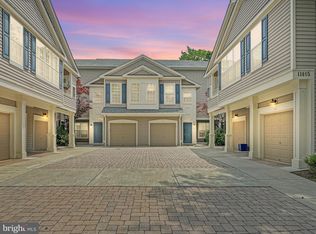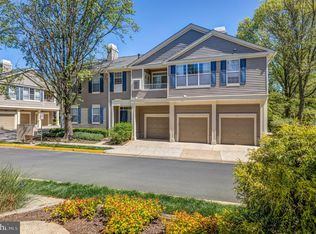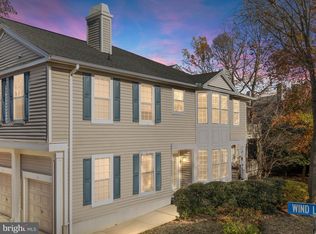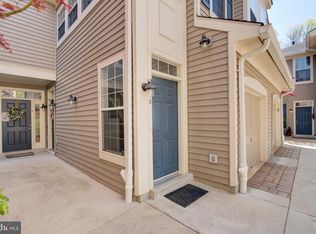Sold for $425,000
$425,000
11405 Windleaf Ct APT 30, Reston, VA 20194
2beds
1,020sqft
Condominium
Built in 1996
-- sqft lot
$-- Zestimate®
$417/sqft
$2,449 Estimated rent
Home value
Not available
Estimated sales range
Not available
$2,449/mo
Zestimate® history
Loading...
Owner options
Explore your selling options
What's special
Welcome to Sutton Ridge Condominiums just North of Reston Town Center. This is a stunning well-kept condo community with neighborhood tennis courts and swimming pool conveniently across the street. This condo was completely repainted and upgraded with all new plush carpet. Being on the top level gives you high ceilings and an abundance of light throughout. The primary bedroom has direct access to the deck overlooking the interior courtyard. Both bedrooms are ample size and have full bathtub and showers. You'll feel like you're on a permanent vacation living close to the heart of Reston offering shopping, dining, Metro rail service, entertainment and more. This gem won’t last long. Open House Sunday 7/13/2025 1-4 pm. Make your showing appointment today!
Zillow last checked: 8 hours ago
Listing updated: July 30, 2025 at 05:02pm
Listed by:
Mark Wilson 703-307-1934,
Long & Foster Real Estate, Inc.
Bought with:
Nicole Murphy, 0225068957
Real Broker, LLC
Source: Bright MLS,MLS#: VAFX2254222
Facts & features
Interior
Bedrooms & bathrooms
- Bedrooms: 2
- Bathrooms: 2
- Full bathrooms: 2
- Main level bathrooms: 2
- Main level bedrooms: 2
Primary bedroom
- Features: Balcony Access, Cathedral/Vaulted Ceiling
- Level: Main
- Area: 176 Square Feet
- Dimensions: 16 x 11
Bedroom 2
- Features: Flooring - Carpet
- Level: Main
- Area: 90 Square Feet
- Dimensions: 10 x 9
Primary bathroom
- Level: Main
Dining room
- Features: Cathedral/Vaulted Ceiling, Flooring - Carpet
- Level: Main
- Area: 110 Square Feet
- Dimensions: 11 x 10
Kitchen
- Level: Main
- Area: 110 Square Feet
- Dimensions: 11 x 10
Living room
- Features: Fireplace - Gas, Flooring - Carpet, Cathedral/Vaulted Ceiling
- Level: Main
- Area: 180 Square Feet
- Dimensions: 15 x 12
Heating
- Central, Natural Gas
Cooling
- Central Air, Electric
Appliances
- Included: Microwave, Dishwasher, Disposal, Dryer, Exhaust Fan, Ice Maker, Oven/Range - Gas, Refrigerator, Cooktop, Washer/Dryer Stacked, Electric Water Heater
- Laundry: In Unit
Features
- Bathroom - Tub Shower, Ceiling Fan(s), Combination Dining/Living, Open Floorplan, Kitchen - Country, Primary Bath(s), Recessed Lighting, Walk-In Closet(s)
- Flooring: Carpet
- Has basement: No
- Number of fireplaces: 1
Interior area
- Total structure area: 1,020
- Total interior livable area: 1,020 sqft
- Finished area above ground: 1,020
- Finished area below ground: 0
Property
Parking
- Total spaces: 2
- Parking features: Unassigned, Parking Lot
Accessibility
- Accessibility features: None
Features
- Levels: One
- Stories: 1
- Exterior features: Barbecue, Sidewalks, Street Lights
- Pool features: Community
Details
- Additional structures: Above Grade, Below Grade
- Parcel number: 0114 25 0030
- Zoning: 372
- Special conditions: Standard
Construction
Type & style
- Home type: Condo
- Architectural style: Contemporary,Traditional
- Property subtype: Condominium
- Attached to another structure: Yes
Materials
- Wood Siding
- Roof: Asphalt
Condition
- New construction: No
- Year built: 1996
Utilities & green energy
- Sewer: Public Sewer
- Water: Public
Community & neighborhood
Location
- Region: Reston
- Subdivision: Sutton Ridge
HOA & financial
HOA
- Has HOA: Yes
- HOA fee: $848 annually
- Amenities included: Baseball Field, Basketball Court, Bike Trail, Common Grounds, Dog Park, Jogging Path, Pool, Tennis Court(s), Tot Lots/Playground
- Services included: Maintenance Structure, Maintenance Grounds, Parking Fee, Pool(s), Recreation Facility, Reserve Funds, Road Maintenance, Sewer, Snow Removal, Trash, Water
Other fees
- Condo and coop fee: $365 monthly
Other
Other facts
- Listing agreement: Exclusive Right To Sell
- Listing terms: Cash,Conventional,FHA,VA Loan
- Ownership: Condominium
Price history
| Date | Event | Price |
|---|---|---|
| 7/30/2025 | Sold | $425,000+0%$417/sqft |
Source: | ||
| 7/12/2025 | Pending sale | $424,888$417/sqft |
Source: | ||
| 7/10/2025 | Listed for sale | $424,888+263.6%$417/sqft |
Source: | ||
| 8/19/1996 | Sold | $116,871$115/sqft |
Source: Public Record Report a problem | ||
Public tax history
| Year | Property taxes | Tax assessment |
|---|---|---|
| 2025 | $4,810 +13.8% | $399,860 +14% |
| 2024 | $4,228 +4.5% | $350,750 +1.9% |
| 2023 | $4,047 +10.6% | $344,310 +12% |
Find assessor info on the county website
Neighborhood: Wiehle Ave - Reston Pky
Nearby schools
GreatSchools rating
- 6/10Aldrin Elementary SchoolGrades: PK-6Distance: 0.5 mi
- 5/10Herndon Middle SchoolGrades: 7-8Distance: 2.9 mi
- 3/10Herndon High SchoolGrades: 9-12Distance: 1.7 mi
Schools provided by the listing agent
- Elementary: Aldrin
- Middle: Herndon
- High: Herndon
- District: Fairfax County Public Schools
Source: Bright MLS. This data may not be complete. We recommend contacting the local school district to confirm school assignments for this home.
Get pre-qualified for a loan
At Zillow Home Loans, we can pre-qualify you in as little as 5 minutes with no impact to your credit score.An equal housing lender. NMLS #10287.



