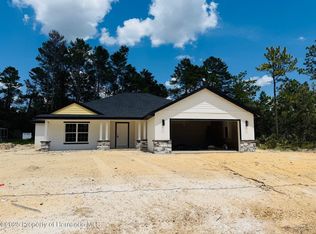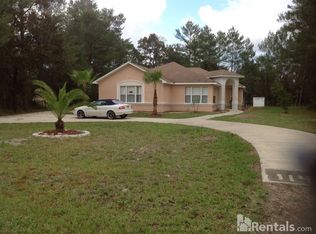Sold for $359,900 on 09/19/25
$359,900
11406 Labrador Duck Rd, Weeki Wachee, FL 34614
3beds
1,682sqft
Single Family Residence
Built in 2025
0.46 Acres Lot
$354,400 Zestimate®
$214/sqft
$2,303 Estimated rent
Home value
$354,400
$312,000 - $400,000
$2,303/mo
Zestimate® history
Loading...
Owner options
Explore your selling options
What's special
Under Construction. Brand NEW Custom built 2025 3BED 2BATH HOME in the Royal Highlands on 1/2acre (MOL) just off the paved road on a dead end cul-de-sac. This HOME features an open floor plan featuring a living and dining room combo which gives a direct access to the backyard thru a sliding glass door 42' cabinet's, Island Kitchen and stone countertops, the flooring is vinyl laminate planks and tile in the bathrooms. There is a large laundry room and mud room. The master bath has his/hers sinks with a tiled walk-n-shower. The outside front will have a stone look on bottom columns and garage. Please view with caution while under construction. Not in a deed-restricted community, No HOA or CDD fees Close to all area amenities such as shopping, schools, dining, entertainment, medical, saltwater fishing in the gulf, and natural
Zillow last checked: 8 hours ago
Listing updated: September 22, 2025 at 07:15am
Listing Provided by:
James Slater 352-200-1934,
NATURE COAST REAL ESTATE 352-688-7778
Bought with:
Melissa Champlin, 3539276
PLANTATION REALTY, INC.
Source: Stellar MLS,MLS#: W7875789 Originating MLS: West Pasco
Originating MLS: West Pasco

Facts & features
Interior
Bedrooms & bathrooms
- Bedrooms: 3
- Bathrooms: 2
- Full bathrooms: 2
Primary bedroom
- Features: Walk-In Closet(s)
- Level: First
Bedroom 1
- Features: Built-in Closet
- Level: First
Bedroom 2
- Features: Built-in Closet
- Level: First
Dining room
- Level: First
Kitchen
- Level: First
Living room
- Level: First
Heating
- Central
Cooling
- Central Air
Appliances
- Included: Dishwasher, Range, Refrigerator
- Laundry: Inside, Laundry Room
Features
- Ceiling Fan(s), Open Floorplan, Vaulted Ceiling(s), Walk-In Closet(s)
- Flooring: Ceramic Tile, Vinyl
- Doors: Sliding Doors
- Has fireplace: No
Interior area
- Total structure area: 2,457
- Total interior livable area: 1,682 sqft
Property
Parking
- Total spaces: 2
- Parking features: Garage - Attached
- Attached garage spaces: 2
Features
- Levels: One
- Stories: 1
Lot
- Size: 0.46 Acres
Details
- Parcel number: R0122117333001850060
- Zoning: PDP
- Special conditions: None
Construction
Type & style
- Home type: SingleFamily
- Property subtype: Single Family Residence
Materials
- Block, Stucco
- Foundation: Slab
- Roof: Shingle
Condition
- Under Construction
- New construction: Yes
- Year built: 2025
Details
- Builder model: NA
- Builder name: A Squared Builders
Utilities & green energy
- Sewer: Septic Tank
- Water: Well
- Utilities for property: Other
Community & neighborhood
Location
- Region: Weeki Wachee
- Subdivision: ROYAL HIGHLANDS
HOA & financial
HOA
- Has HOA: No
Other fees
- Pet fee: $0 monthly
Other financial information
- Total actual rent: 0
Other
Other facts
- Listing terms: Cash,Conventional,FHA,VA Loan
- Ownership: Fee Simple
- Road surface type: Paved
Price history
| Date | Event | Price |
|---|---|---|
| 9/19/2025 | Sold | $359,900$214/sqft |
Source: | ||
| 8/19/2025 | Pending sale | $359,900$214/sqft |
Source: | ||
| 5/22/2025 | Listed for sale | $359,900+2149.4%$214/sqft |
Source: | ||
| 7/14/2020 | Sold | $16,000$10/sqft |
Source: Public Record Report a problem | ||
Public tax history
| Year | Property taxes | Tax assessment |
|---|---|---|
| 2024 | $555 +3.2% | $14,641 +10% |
| 2023 | $537 -7.2% | $13,310 +10% |
| 2022 | $579 +14.9% | $12,100 +10% |
Find assessor info on the county website
Neighborhood: 34614
Nearby schools
GreatSchools rating
- 5/10Winding Waters K-8Grades: PK-8Distance: 1.2 mi
- 3/10Weeki Wachee High SchoolGrades: 9-12Distance: 1.2 mi
Get a cash offer in 3 minutes
Find out how much your home could sell for in as little as 3 minutes with a no-obligation cash offer.
Estimated market value
$354,400
Get a cash offer in 3 minutes
Find out how much your home could sell for in as little as 3 minutes with a no-obligation cash offer.
Estimated market value
$354,400

