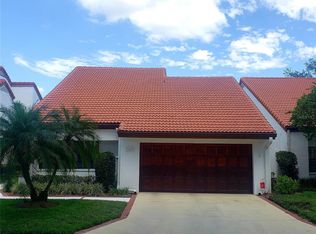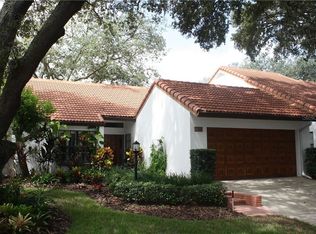Sold for $500,000
$500,000
11407 Cerca Del Rio Pl, Temple Terrace, FL 33617
4beds
2,638sqft
Single Family Residence
Built in 1981
4,374 Square Feet Lot
$504,200 Zestimate®
$190/sqft
$3,331 Estimated rent
Home value
$504,200
$479,000 - $529,000
$3,331/mo
Zestimate® history
Loading...
Owner options
Explore your selling options
What's special
Rare opportunity to own this beautiful home in River Landing - Updated with soaring ceilings and tons of natural light . The master & 2nd bedrooms ( which can also be used as an office) are downstairs. The master has french doors leading to the pool and the second bedroom / office has a beautiful courtyard view. There are 2 bedrooms and full bath upstairs. The master bath features dual sinks, & walk in closet with toilet & shower separate. The family room with vaulted ceilings features a gas or wood burning fireplace with french doors opening to the lanai and pool area. The kitchen has granite countertops, custom cabinetry and a dinette area with beautiful views . Hardwood flooring in the living and dining room . This home is perfect for entertaining and sits on a large corner lot. HVAC 4 years old , water heater 2 years old, Roof 10 years old. The community offers a pool , spa, tennis courts, gazebo & dock overlooking the Hillsborough River. There is a seven acre gated park that is situated along the Hillsborough River. Nestled within the mature oaks and beautiful setting of Temple Terrace Florida , which is one of the last communities that allow residents to drive their golf carts on the street. This community offers golf cart storage for its residents.Close to USF, Moffit, VA , Shopping , restaurants and more . Call today for your private showing !
Zillow last checked: 8 hours ago
Listing updated: October 09, 2025 at 06:36am
Listing Provided by:
Cynthia Clonts 813-404-3832,
ACE REALTY & AUCTION LLC 813-567-7198
Bought with:
Pat Moxley, 3300890
COLDWELL BANKER REALTY
Source: Stellar MLS,MLS#: TB8414820 Originating MLS: Suncoast Tampa
Originating MLS: Suncoast Tampa

Facts & features
Interior
Bedrooms & bathrooms
- Bedrooms: 4
- Bathrooms: 3
- Full bathrooms: 3
Primary bedroom
- Features: Walk-In Closet(s)
- Level: First
- Area: 208 Square Feet
- Dimensions: 16x13
Primary bathroom
- Level: First
- Dimensions: 16x13
Den
- Features: Built-in Closet
- Level: First
- Area: 110 Square Feet
- Dimensions: 10x11
Dinette
- Features: Bar
- Level: First
- Area: 80 Square Feet
- Dimensions: 10x8
Family room
- Level: First
- Area: 304 Square Feet
- Dimensions: 16x19
Kitchen
- Level: First
- Area: 99 Square Feet
- Dimensions: 11x9
Living room
- Level: First
- Area: 210 Square Feet
- Dimensions: 14x15
Heating
- Central
Cooling
- Central Air
Appliances
- Included: Oven, Cooktop, Dishwasher, Disposal, Electric Water Heater
- Laundry: Laundry Room
Features
- Cathedral Ceiling(s), Ceiling Fan(s), Crown Molding
- Flooring: Ceramic Tile, Tile, Hardwood
- Doors: French Doors, Sliding Doors
- Has fireplace: Yes
- Fireplace features: Gas, Living Room, Wood Burning
- Common walls with other units/homes: Corner Unit
Interior area
- Total structure area: 3,320
- Total interior livable area: 2,638 sqft
Property
Parking
- Total spaces: 2
- Parking features: Garage - Attached
- Attached garage spaces: 2
Features
- Levels: Two
- Stories: 2
- Patio & porch: Covered, Patio
- Exterior features: Irrigation System, Lighting, Private Mailbox
- Has private pool: Yes
- Pool features: In Ground, Lap, Lighting
- Has spa: Yes
- Spa features: Heated
- Has view: Yes
- View description: Trees/Woods, River
- Has water view: Yes
- Water view: River
- Waterfront features: Waterfront, River Front, River Access, Seawall
- Body of water: HILLSBOROUGH RIVER
Lot
- Size: 4,374 sqft
- Dimensions: 48.6 x 90
- Features: Corner Lot, Cul-De-Sac, Landscaped
Details
- Additional structures: Gazebo, Tennis Court(s)
- Parcel number: T13281953U00000200018.0
- Zoning: RMF
- Special conditions: None
Construction
Type & style
- Home type: SingleFamily
- Property subtype: Single Family Residence
Materials
- Block
- Foundation: Slab
- Roof: Tile
Condition
- Completed
- New construction: No
- Year built: 1981
Utilities & green energy
- Sewer: Public Sewer
- Water: Public
- Utilities for property: Cable Connected, Electricity Connected
Community & neighborhood
Community
- Community features: Dock, Fishing, River, Waterfront, Clubhouse, Fitness Center, Park
Location
- Region: Temple Terrace
- Subdivision: VISTA DEL RIO
HOA & financial
HOA
- Has HOA: Yes
- HOA fee: $225 monthly
- Amenities included: Fitness Center, Golf Course
- Services included: Common Area Taxes, Maintenance Structure, Maintenance Grounds
- Association name: Dawn Burkhart
Other fees
- Pet fee: $0 monthly
Other financial information
- Total actual rent: 0
Other
Other facts
- Listing terms: Cash,Conventional,FHA,VA Loan
- Ownership: Fee Simple
- Road surface type: Asphalt
Price history
| Date | Event | Price |
|---|---|---|
| 10/8/2025 | Sold | $500,000-3.7%$190/sqft |
Source: | ||
| 9/13/2025 | Pending sale | $519,000$197/sqft |
Source: | ||
| 9/2/2025 | Price change | $519,000-1.9%$197/sqft |
Source: | ||
| 8/8/2025 | Listed for sale | $529,000+76.3%$201/sqft |
Source: | ||
| 2/7/2017 | Sold | $300,000-1.6%$114/sqft |
Source: Public Record Report a problem | ||
Public tax history
| Year | Property taxes | Tax assessment |
|---|---|---|
| 2024 | $4,352 +2.7% | $275,143 +3% |
| 2023 | $4,236 +2.9% | $267,129 +3% |
| 2022 | $4,115 +0.8% | $259,349 +3% |
Find assessor info on the county website
Neighborhood: 33617
Nearby schools
GreatSchools rating
- 3/10Lewis Elementary SchoolGrades: PK-5Distance: 0.5 mi
- 2/10Greco Middle SchoolGrades: 6-8Distance: 0.5 mi
- 3/10King High SchoolGrades: 9-12Distance: 3.4 mi
Schools provided by the listing agent
- Elementary: Lewis-HB
- Middle: Greco-HB
- High: King-HB
Source: Stellar MLS. This data may not be complete. We recommend contacting the local school district to confirm school assignments for this home.
Get a cash offer in 3 minutes
Find out how much your home could sell for in as little as 3 minutes with a no-obligation cash offer.
Estimated market value
$504,200

