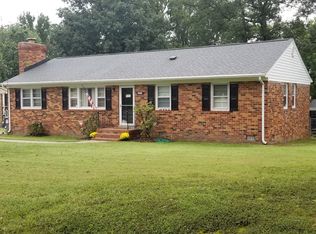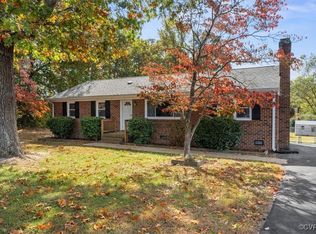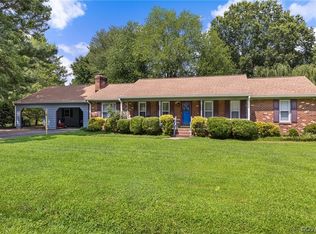Sold for $375,000
$375,000
11407 Delgado Rd, Midlothian, VA 23112
3beds
1,531sqft
Single Family Residence
Built in 1975
0.37 Acres Lot
$378,000 Zestimate®
$245/sqft
$2,286 Estimated rent
Home value
$378,000
$355,000 - $404,000
$2,286/mo
Zestimate® history
Loading...
Owner options
Explore your selling options
What's special
Beautifully Remodeled Brick Ranch in Lake Genito. Welcome to this lovely, low maintenance, 3-bedroom, 2.5-bath brick ranch nestled on a .373-acre rear-fenced lot in the desirable Lake Genito community. This home has been remodeled and updated throughout, blending comfort, style, and functionality.
Spacious Primary Suite with a luxurious en suite, complete with dual sinks, porcelain floors, dressing area, and an oversized ceramic shower. GORGEOUS.
Bedroom 2 featuring a private half bath, while Bedroom 3 offers the perfect size for comfort or flexibility.
A stunning remodeled kitchen with granite countertops, ceramic backsplash, abundant cabinetry, and a generous dine-in area adjacent an oversized Utility room with additional storage, washer & dryer. ALL appliances will convey! A lovely living room with triple windows & plantation shutters. A cozy family room with a brick gas fireplace. All bathrooms are updated and plantation shutters throughout, excluding above kitchen sink, so you have a fabulous view of the rear yard! Remodeled kitchen 2020, ADDED Primary en suite, 2022, raised panel doors & trim throughout 2018, Roof, gutters, exterior trim 2012, HVAC/Heat Pump 2017, replacement vinyl windows throughout and vinyl rails front & rear porches. Refinished wood floors under carpet with LVP in Kitchen, Utility & hall & half bath. A fabulous 3-season screened-in porch that overlooks a lovely rear fenced yard—perfect for relaxing, outdoor dining & entertaining.
Additional highlights include, detached storage shed, double-width paved driveway all located on a mature-landscaped lot.
Located in the sought-after, award-winning Chesterfield School district and convenient to banking, shopping, dining, entertainment and COMMUTES! This home offers the perfect blend of charm, updates, and convenience—move-in ready and waiting for you!
Don’t miss this opportunity to enjoy ONE LEVEL LIVING and LOW Maintenance—schedule your showing today!
Zillow last checked: 8 hours ago
Listing updated: November 25, 2025 at 01:29pm
Listed by:
Lisa Leavy 804-909-0132,
Long & Foster REALTORS
Bought with:
Christine Mottley, 0225224173
Samson Properties
Source: CVRMLS,MLS#: 2522378 Originating MLS: Central Virginia Regional MLS
Originating MLS: Central Virginia Regional MLS
Facts & features
Interior
Bedrooms & bathrooms
- Bedrooms: 3
- Bathrooms: 3
- Full bathrooms: 2
- 1/2 bathrooms: 1
Primary bedroom
- Description: Gorgeous En Suite
- Level: First
- Dimensions: 0 x 0
Bedroom 2
- Description: Private Water Closet
- Level: First
- Dimensions: 0 x 0
Bedroom 3
- Level: First
- Dimensions: 0 x 0
Other
- Description: Screen - 3 Season Porch
- Level: First
- Dimensions: 0 x 0
Family room
- Description: Gas Brick Fireplace
- Level: First
- Dimensions: 0 x 0
Other
- Description: Tub & Shower
- Level: First
Half bath
- Level: First
Kitchen
- Description: Granite, Bsplsh, Newer Appliances
- Level: First
- Dimensions: 0 x 0
Laundry
- Description: Washer & Dryer with great storage
- Level: First
- Dimensions: 0 x 0
Living room
- Description: Custom Shutters
- Level: First
- Dimensions: 0 x 0
Heating
- Electric, Heat Pump
Cooling
- Central Air
Appliances
- Included: Dryer, Dishwasher, Electric Water Heater, Microwave, Refrigerator, Stove, Washer
Features
- Dining Area, Fireplace, Granite Counters, Main Level Primary, Pantry, Recessed Lighting
- Flooring: Ceramic Tile, Partially Carpeted, Wood
- Basement: Crawl Space
- Attic: Pull Down Stairs
- Number of fireplaces: 1
- Fireplace features: Gas, Masonry
Interior area
- Total interior livable area: 1,531 sqft
- Finished area above ground: 1,531
- Finished area below ground: 0
Property
Parking
- Parking features: Driveway, Oversized, Paved
- Has uncovered spaces: Yes
Features
- Levels: One
- Stories: 1
- Patio & porch: Screened
- Exterior features: Storage, Shed, Paved Driveway
- Pool features: None
- Fencing: Fenced,Mixed
Lot
- Size: 0.37 Acres
- Features: Landscaped, Cul-De-Sac
Details
- Parcel number: 742685804700000
- Zoning description: R7
Construction
Type & style
- Home type: SingleFamily
- Architectural style: Ranch
- Property subtype: Single Family Residence
Materials
- Brick, Drywall, Frame
- Roof: Composition
Condition
- Resale
- New construction: No
- Year built: 1975
Utilities & green energy
- Sewer: Public Sewer
- Water: Public
Community & neighborhood
Location
- Region: Midlothian
- Subdivision: Lake Genito
Other
Other facts
- Ownership: Individuals
- Ownership type: Sole Proprietor
Price history
| Date | Event | Price |
|---|---|---|
| 11/5/2025 | Sold | $375,000$245/sqft |
Source: | ||
| 9/13/2025 | Pending sale | $375,000$245/sqft |
Source: | ||
| 8/15/2025 | Listed for sale | $375,000+95.9%$245/sqft |
Source: | ||
| 4/4/2018 | Sold | $191,450-1.8%$125/sqft |
Source: | ||
| 2/4/2018 | Pending sale | $194,900$127/sqft |
Source: Long and Foster #1737282 Report a problem | ||
Public tax history
| Year | Property taxes | Tax assessment |
|---|---|---|
| 2025 | $2,545 +0.8% | $286,000 +1.9% |
| 2024 | $2,525 +2.4% | $280,600 +3.5% |
| 2023 | $2,466 +14.2% | $271,000 +7.5% |
Find assessor info on the county website
Neighborhood: 23112
Nearby schools
GreatSchools rating
- 4/10Evergreen ElementaryGrades: PK-5Distance: 2.1 mi
- 5/10Swift Creek Middle SchoolGrades: 6-8Distance: 2.1 mi
- 6/10Clover Hill High SchoolGrades: 9-12Distance: 2 mi
Schools provided by the listing agent
- Elementary: Evergreen
- Middle: Swift Creek
- High: Clover Hill
Source: CVRMLS. This data may not be complete. We recommend contacting the local school district to confirm school assignments for this home.
Get a cash offer in 3 minutes
Find out how much your home could sell for in as little as 3 minutes with a no-obligation cash offer.
Estimated market value$378,000
Get a cash offer in 3 minutes
Find out how much your home could sell for in as little as 3 minutes with a no-obligation cash offer.
Estimated market value
$378,000


