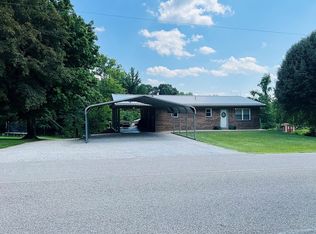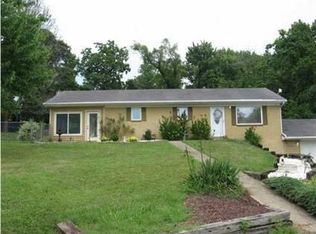Completely gutted to the studs in 2017, this beautifully remodeled 3-bedroom 1.5 bath brick ranch home on one acre is move-in ready for you! The gourmet kitchen features stainless professional line Frigidaire appliances including gas range, and custom designed modern art-deco white sculpted glass tile backsplash with black grout. The double filtration osmosis drinking water by Culligan services the sink, refrigerator & icemaker, Granite truffle sink HI-MACS composite, white granite finish countertops, cabinets in painted stone gray with "Soft-Close" kitchen cabinet doors and "quiet-close" rollout shelves. Brushed aluminum accent lift doors with woven glass and built-in wine rack- every detail has been considered! Mission-style recessed single panel interior and exterior doors and shaker style trim and high-end Ferguson light fixtures in acacia wood & brushed chrome throughout this lovely home. In the cabin room youâll adore the Tin pressed ceiling and rough-cut white pine planks lining the walls! Bath cabinets in Painted silk with Venetian bronze hardware and Tundra Quartz bath tops, custom Swanstone shower with surround & glass tile. For your convenience, Maytag XL stackable washer/dryer included, Laundry room with utility sink and Navia tankless water heater. $110 12 month utility average with Nest thermostat. Full brick painted 2019, 2018 new roof, Anderson replacement windows, If youâve been waiting to live on an acre in the country, welcome home!
This property is off market, which means it's not currently listed for sale or rent on Zillow. This may be different from what's available on other websites or public sources.

