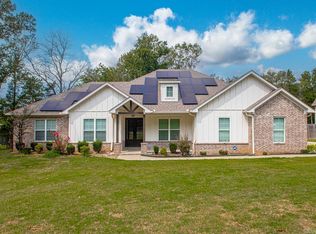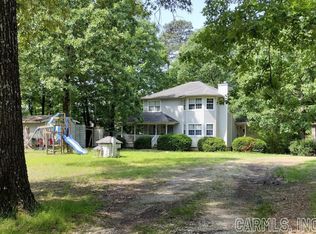Gorgeous home as good as new. Beautiful hardwoods, open floorplan w/ woodburning fireplace. Kitchen has custom cabinets and huge island with eat in kitchen all open. HUGE pantry and mud room. Laundry has access to master closet & home. Master has tray ceilings. En suite features water closet, double vanity, shower has double shower heads, corner jacuzzi, enormous master closet. Split floorplan with good sized bedrooms and tons of storage. Covered patio and sep patio great for entertaining. Storm shelter.
This property is off market, which means it's not currently listed for sale or rent on Zillow. This may be different from what's available on other websites or public sources.


