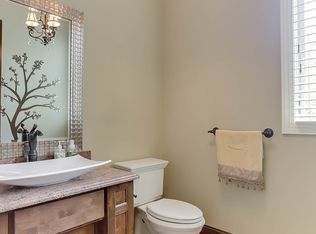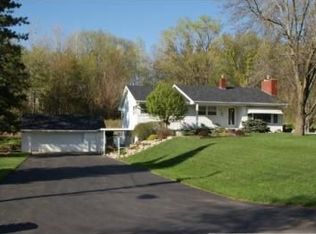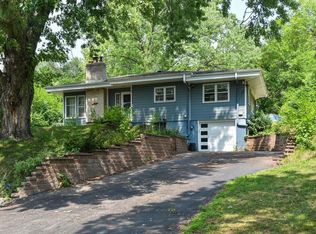Closed
$631,000
11408 Oberlin Rd, Minnetonka, MN 55305
5beds
2,760sqft
Single Family Residence
Built in 1956
0.75 Acres Lot
$631,200 Zestimate®
$229/sqft
$3,455 Estimated rent
Home value
$631,200
$581,000 - $682,000
$3,455/mo
Zestimate® history
Loading...
Owner options
Explore your selling options
What's special
Welcome to this light-filled, stylishly updated walkout rambler set on .75 wooded acres in Minnetonka. Featuring a spacious open floor plan and an abundance of natural light, this home is designed for both comfortable everyday living and effortless entertaining.
The current owners have invested over $120,000 in updates including updated electrical, recessed lighting and a new roof, furnace, AC, shed, fenced yard, and an outdoor kitchen/patio!
Inside you'll find a seamless flow between the living, dining, and kitchen areas—perfect for gatherings and modern living. Large Andersen windows fill the space with sunlight throughout the day, while updated finishes and warm tones create a welcoming atmosphere.
Outside, enjoy your own retreat with a brand-new outdoor kitchen and expansive patio—ideal for summer BBQs, evening cocktails, or relaxing by the firepit. The professionally designed outdoor space is truly an entertainer’s dream.
Located adjacent to Oberlin Park and within walking distance of Trader Joes, BLVD, coffee shops and just minutes from Ridgedale Shopping Center, you’ll love the convenience of being close to everything Minnetonka has to offer, all while enjoying the comfort of a residential neighborhood with friendly neighbors.
Whether you're hosting friends or enjoying a quiet night at home, this property offers the perfect balance of indoor comfort and outdoor luxury.
Don’t miss your chance to call this move-in-ready Minnetonka gem your new home—schedule your private tour today!
Zillow last checked: 8 hours ago
Listing updated: October 30, 2025 at 05:58pm
Listed by:
David Brandner 651-529-0337,
Coldwell Banker Realty,
Damien Troupe 612-819-4284
Bought with:
Mark D Lindquist
SAG Realty
Source: NorthstarMLS as distributed by MLS GRID,MLS#: 6784179
Facts & features
Interior
Bedrooms & bathrooms
- Bedrooms: 5
- Bathrooms: 2
- Full bathrooms: 2
Bedroom 1
- Level: Main
- Area: 140 Square Feet
- Dimensions: 14x10
Bedroom 2
- Level: Main
- Area: 130 Square Feet
- Dimensions: 13x10
Bedroom 3
- Level: Main
- Area: 130 Square Feet
- Dimensions: 13x10
Bedroom 4
- Level: Lower
- Area: 221 Square Feet
- Dimensions: 17x13
Bedroom 5
- Level: Lower
- Area: 108 Square Feet
- Dimensions: 12x9
Bathroom
- Level: Main
- Area: 64 Square Feet
- Dimensions: 8x8
Bathroom
- Level: Lower
- Area: 48 Square Feet
- Dimensions: 6x8
Dining room
- Level: Main
- Area: 110 Square Feet
- Dimensions: 11x10
Family room
- Level: Lower
- Area: 264 Square Feet
- Dimensions: 22x12
Kitchen
- Level: Main
- Area: 130 Square Feet
- Dimensions: 13x10
Laundry
- Level: Lower
- Area: 99 Square Feet
- Dimensions: 11x9
Living room
- Level: Main
- Area: 266 Square Feet
- Dimensions: 19x14
Heating
- Forced Air
Cooling
- Central Air
Appliances
- Included: Dishwasher, Disposal, Dryer, Exhaust Fan, Microwave, Range, Refrigerator, Stainless Steel Appliance(s), Washer
Features
- Basement: Block,Finished,Walk-Out Access
- Has fireplace: No
Interior area
- Total structure area: 2,760
- Total interior livable area: 2,760 sqft
- Finished area above ground: 1,380
- Finished area below ground: 1,225
Property
Parking
- Total spaces: 2
- Parking features: Attached
- Attached garage spaces: 2
- Details: Garage Dimensions (19x22)
Accessibility
- Accessibility features: None
Features
- Levels: One
- Stories: 1
- Patio & porch: Patio, Side Porch
- Fencing: Chain Link,Composite,Full
Lot
- Size: 0.75 Acres
- Dimensions: 110 x 297
- Features: Many Trees
Details
- Additional structures: Storage Shed
- Foundation area: 1380
- Parcel number: 0211722110053
- Zoning description: Residential-Single Family
Construction
Type & style
- Home type: SingleFamily
- Property subtype: Single Family Residence
Materials
- Fiber Cement, Block
- Roof: Age 8 Years or Less,Asphalt
Condition
- Age of Property: 69
- New construction: No
- Year built: 1956
Utilities & green energy
- Electric: 150 Amp Service, Power Company: Xcel Energy
- Gas: Natural Gas
- Sewer: City Sewer/Connected
- Water: City Water/Connected
Community & neighborhood
Location
- Region: Minnetonka
- Subdivision: US Government
HOA & financial
HOA
- Has HOA: No
Price history
| Date | Event | Price |
|---|---|---|
| 10/29/2025 | Sold | $631,000+1%$229/sqft |
Source: | ||
| 10/1/2025 | Pending sale | $625,000$226/sqft |
Source: | ||
| 9/20/2025 | Listed for sale | $625,000+25%$226/sqft |
Source: | ||
| 4/16/2021 | Sold | $500,000+16.3%$181/sqft |
Source: | ||
| 3/1/2021 | Pending sale | $430,000$156/sqft |
Source: | ||
Public tax history
| Year | Property taxes | Tax assessment |
|---|---|---|
| 2025 | $7,102 +5.1% | $575,000 +1.8% |
| 2024 | $6,760 +6.7% | $564,800 +1.1% |
| 2023 | $6,334 +36.3% | $558,900 +4.7% |
Find assessor info on the county website
Neighborhood: 55305
Nearby schools
GreatSchools rating
- 3/10L.H. Tanglen Elementary SchoolGrades: PK-6Distance: 1.2 mi
- 5/10Hopkins North Junior High SchoolGrades: 7-9Distance: 1.6 mi
- 8/10Hopkins Senior High SchoolGrades: 10-12Distance: 1.4 mi
Get a cash offer in 3 minutes
Find out how much your home could sell for in as little as 3 minutes with a no-obligation cash offer.
Estimated market value
$631,200


