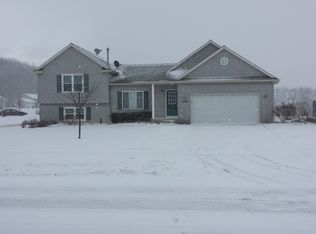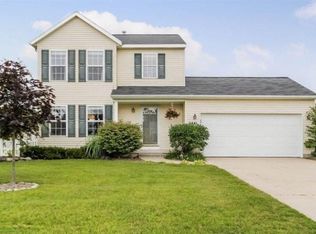Sold
$365,000
11409 Barnsley Rd SE, Lowell, MI 49331
3beds
2,016sqft
Single Family Residence
Built in 2004
0.43 Acres Lot
$368,100 Zestimate®
$181/sqft
$2,430 Estimated rent
Home value
$368,100
$346,000 - $394,000
$2,430/mo
Zestimate® history
Loading...
Owner options
Explore your selling options
What's special
Step into this beautifully updated 3-bedroom, 2-bath tri-level home,where modern upgrades and spacious living combine to create the perfect family retreat. Situated on a generous estimated quarter-acre fenced lot, this home offers a stylish kitchen, expansive living areas, and thoughtful finishes throughout, making it ideal for both everyday living and entertaining. The heart of the home is the completely remodeled kitchen, gutted and redesigned in 2022. It now features brand-new cabinets, sleek countertops, and modern vinyl plank flooring. The open layout seamlessly connects the kitchen to the living room, hallway, and den, where built-in bookshelves and abundant storage offer both functionality and charm. Fresh paint throughout the home creates a bright, airy atmosphere, and the upstairs bathroom is generously sized, offering both comfort and convenience. The lower level also boasts a finished family room with plush, new carpet, providing additional space to unwind. The lower-level full bath is newly updated with ceramic tile and fresh paint, completing the home's thoughtful renovations.
The home is equipped with modern essentials, including a new furnace, air conditioning, and hot water heater all installed in 2022 ensuring optimal comfort year-round. A sump pump adds peace of mind, while the new carpet on the stairs and throughout the home adds a soft, welcoming feel. Perfect location in the Lowell School District. Close to bike/walking trails and parks.
Offer received. Highest and Best due 6-23-25 10a. Seller will answer offer/s by 6-23-25 at 11a.
Zillow last checked: 8 hours ago
Listing updated: July 29, 2025 at 09:32am
Listed by:
Mary Kent 616-915-3987,
Five Star Real Estate (Grandv)
Bought with:
Jason R Carpenter, 6502430921
Keller Williams GR East
Source: MichRIC,MLS#: 25029928
Facts & features
Interior
Bedrooms & bathrooms
- Bedrooms: 3
- Bathrooms: 2
- Full bathrooms: 2
Heating
- Forced Air, Hot Water
Cooling
- Central Air
Appliances
- Included: Dishwasher, Dryer, Oven, Refrigerator, Washer
- Laundry: Gas Dryer Hookup, Lower Level
Features
- Eat-in Kitchen
- Flooring: Carpet, Ceramic Tile, Vinyl
- Windows: Replacement
- Basement: Full
- Has fireplace: No
Interior area
- Total structure area: 1,508
- Total interior livable area: 2,016 sqft
- Finished area below ground: 0
Property
Parking
- Total spaces: 2
- Parking features: Garage Faces Front, Garage Door Opener, Attached
- Garage spaces: 2
Features
- Stories: 3
- Fencing: Chain Link
Lot
- Size: 0.43 Acres
- Dimensions: 120 x 177 x 115 x 140
- Features: Corner Lot, Level, Ground Cover, Shrubs/Hedges
Details
- Parcel number: 412004328003
- Zoning description: Res
Construction
Type & style
- Home type: SingleFamily
- Property subtype: Single Family Residence
Materials
- Vinyl Siding
- Roof: Asphalt
Condition
- New construction: No
- Year built: 2004
Utilities & green energy
- Sewer: Public Sewer
- Water: Public
Community & neighborhood
Location
- Region: Lowell
- Subdivision: Whispering Hills 2
Other
Other facts
- Listing terms: Cash,FHA,VA Loan,USDA Loan,MSHDA,Conventional
- Road surface type: Paved
Price history
| Date | Event | Price |
|---|---|---|
| 7/28/2025 | Sold | $365,000+1.7%$181/sqft |
Source: | ||
| 6/23/2025 | Pending sale | $359,000$178/sqft |
Source: | ||
| 6/20/2025 | Listed for sale | $359,000$178/sqft |
Source: | ||
Public tax history
Tax history is unavailable.
Neighborhood: 49331
Nearby schools
GreatSchools rating
- 7/10Cherry Creek Elementary SchoolGrades: 2-5Distance: 1.5 mi
- 7/10Lowell Middle SchoolGrades: 6-8Distance: 1.8 mi
- 9/10Lowell Senior High SchoolGrades: 9-12Distance: 1.4 mi
Schools provided by the listing agent
- High: Lowell Senior High School
Source: MichRIC. This data may not be complete. We recommend contacting the local school district to confirm school assignments for this home.

Get pre-qualified for a loan
At Zillow Home Loans, we can pre-qualify you in as little as 5 minutes with no impact to your credit score.An equal housing lender. NMLS #10287.

