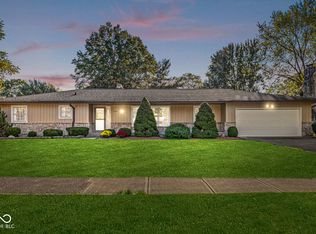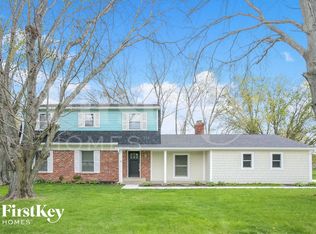Sold
$533,050
11409 Haverstick Rd, Carmel, IN 46033
4beds
3,282sqft
Residential, Single Family Residence
Built in 1971
0.37 Acres Lot
$531,000 Zestimate®
$162/sqft
$2,985 Estimated rent
Home value
$531,000
$504,000 - $563,000
$2,985/mo
Zestimate® history
Loading...
Owner options
Explore your selling options
What's special
Like New Updated Colonial! 4 bedroom 2.5 bath close to Everything! Updated Kitchen with Granite Countertops, New Cabinets, S/S appliances, Open to Dining and Family Room. Main floor has Hardwood floors throughout, except for Ceramic in Laundry Room with built-in locker/cubbies. Primary Bath has updated Bath with Extra Large Walk-in Shower, Dual Vanities and Walk in Closet. Both the Upper Guest Bath and the Main Half Bath are also Updated. The Basement has a built-in Murphy bed and a very open Rec Space to do whatever you want to do: pool table, ping pong, home theater, or all of the above. There is also a huge Utility Area currently being used for workout space, storage, and space for 2 fridges. The Private back yard has a 20x13 Smart Pergola, 21x23 low maintenance composite deck, plus patio area, and tons of usable fenced-in yard! Exterior updates include; replacement windows, roof, cement fiberboard siding, driveway and front walk, Front door, French doors, etc.
Zillow last checked: 8 hours ago
Listing updated: August 02, 2025 at 04:00pm
Listing Provided by:
Kyle Dickson 317-727-2394,
Coldwell Banker - Kaiser,
Joseph Dickson,
Coldwell Banker - Kaiser
Bought with:
Kylie Ellis
Highgarden Real Estate
Source: MIBOR as distributed by MLS GRID,MLS#: 22043393
Facts & features
Interior
Bedrooms & bathrooms
- Bedrooms: 4
- Bathrooms: 3
- Full bathrooms: 2
- 1/2 bathrooms: 1
- Main level bathrooms: 1
Primary bedroom
- Level: Upper
- Area: 216 Square Feet
- Dimensions: 18x12
Bedroom 2
- Level: Upper
- Area: 204 Square Feet
- Dimensions: 17x12
Bedroom 3
- Level: Upper
- Area: 169 Square Feet
- Dimensions: 13x13
Bedroom 4
- Level: Upper
- Area: 143 Square Feet
- Dimensions: 13x11
Bonus room
- Features: Other
- Level: Basement
- Area: 120 Square Feet
- Dimensions: 12x10
Family room
- Level: Main
- Area: 276 Square Feet
- Dimensions: 23x12
Kitchen
- Level: Main
- Area: 363 Square Feet
- Dimensions: 33x11
Laundry
- Features: Tile-Ceramic
- Level: Main
- Area: 60 Square Feet
- Dimensions: 10x6
Living room
- Level: Main
- Area: 216 Square Feet
- Dimensions: 18x12
Play room
- Level: Basement
- Area: 621 Square Feet
- Dimensions: 27x23
Heating
- Forced Air, Natural Gas
Cooling
- Central Air
Appliances
- Included: Electric Cooktop, Dishwasher, Dryer, Microwave, Double Oven, Convection Oven, Electric Oven, Refrigerator, Bar Fridge, Tankless Water Heater, Washer, Water Heater
- Laundry: Main Level, Sink, Laundry Room
Features
- Breakfast Bar, Walk-In Closet(s), Wet Bar
- Basement: Finished,Interior Entry
- Number of fireplaces: 1
- Fireplace features: Gas Log, Living Room, Masonry
Interior area
- Total structure area: 3,282
- Total interior livable area: 3,282 sqft
- Finished area below ground: 1,056
Property
Parking
- Total spaces: 2
- Parking features: Attached
- Attached garage spaces: 2
- Details: Garage Parking Other(Garage Door Opener)
Features
- Levels: Two
- Stories: 2
- Patio & porch: Covered, Deck, No Maintenance, Patio, Porch
- Exterior features: Fire Pit
- Fencing: Fenced,Chain Link,Fence Complete,Full
- Has view: Yes
- View description: Neighborhood, Trees/Woods
Lot
- Size: 0.37 Acres
- Features: Rural - Subdivision, Sidewalks, Mature Trees
Details
- Additional structures: Storage
- Parcel number: 291405202027000018
- Special conditions: Defects/None Noted,Sales Disclosure On File
- Horse amenities: None
Construction
Type & style
- Home type: SingleFamily
- Architectural style: Traditional
- Property subtype: Residential, Single Family Residence
Materials
- Aluminum Siding, Brick
- Foundation: Block
Condition
- Updated/Remodeled
- New construction: No
- Year built: 1971
Utilities & green energy
- Electric: 200+ Amp Service
- Water: Public
- Utilities for property: Sewer Connected, Water Connected
Community & neighborhood
Community
- Community features: Suburban, Park
Location
- Region: Carmel
- Subdivision: Woodland Green
Price history
| Date | Event | Price |
|---|---|---|
| 7/29/2025 | Sold | $533,050+0.6%$162/sqft |
Source: | ||
| 6/25/2025 | Pending sale | $529,900$161/sqft |
Source: | ||
| 6/18/2025 | Listed for sale | $529,900+114.5%$161/sqft |
Source: | ||
| 5/13/2008 | Sold | $247,000-5%$75/sqft |
Source: | ||
| 3/29/2008 | Price change | $259,900-1.9%$79/sqft |
Source: RE/MAX of Indiana Report a problem | ||
Public tax history
| Year | Property taxes | Tax assessment |
|---|---|---|
| 2024 | $3,850 +4.8% | $412,700 +12.7% |
| 2023 | $3,675 +14.4% | $366,300 +12.8% |
| 2022 | $3,213 +18.8% | $324,600 +12.7% |
Find assessor info on the county website
Neighborhood: 46033
Nearby schools
GreatSchools rating
- 8/10Woodbrook Elementary SchoolGrades: K-5Distance: 0.1 mi
- 8/10Clay Middle SchoolGrades: 6-8Distance: 1.4 mi
- 10/10Carmel High SchoolGrades: 9-12Distance: 2.2 mi
Schools provided by the listing agent
- Elementary: Woodbrook Elementary School
- Middle: Clay Middle School
Source: MIBOR as distributed by MLS GRID. This data may not be complete. We recommend contacting the local school district to confirm school assignments for this home.
Get a cash offer in 3 minutes
Find out how much your home could sell for in as little as 3 minutes with a no-obligation cash offer.
Estimated market value
$531,000

