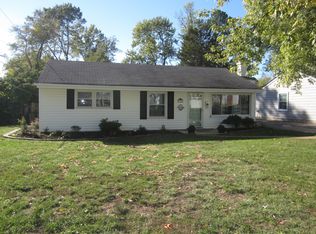Closed
Listing Provided by:
Brenda Neal 314-610-6983,
Coldwell Banker Realty - Gundaker
Bought with: Coldwell Banker Realty - Gundaker
Price Unknown
11409 Manchester Rd, Saint Louis, MO 63122
2beds
1,260sqft
Single Family Residence
Built in 1951
8,407.08 Square Feet Lot
$235,600 Zestimate®
$--/sqft
$1,777 Estimated rent
Home value
$235,600
$219,000 - $254,000
$1,777/mo
Zestimate® history
Loading...
Owner options
Explore your selling options
What's special
This is the house you've been looking for! This 2 BR Ranch located in Kirkwood won't last long. You've got the small town feel with the suburban amenities along with residing in the Kirkwood School District. This 1-story ranch has everything you need right on the main level. The Home opens to a beautiful entry way with custom built-in shelves making a stunning statement. It opens up to the Living Room, Dining Room combination with the Kitchen just off to the side. The Washer/Dryer included for your convenience, is right off the Kitchen. There is a Game Room or additional sleeping area. Plenty of room for an Office or Family Room which opens to the secluded and private back yard. Enjoy the Hot Tub which is also included to melt away that stress and simply relax. The backyard is fenced so Fido is safe and secure. New HVAC 5/25! The ideal location has you situated within blocks of the Magic House, shopping and dining in Kirkwood and surrounding areas and quick access to 270.
Zillow last checked: 8 hours ago
Listing updated: August 05, 2025 at 07:10am
Listing Provided by:
Brenda Neal 314-610-6983,
Coldwell Banker Realty - Gundaker
Bought with:
Brenda Neal, 2017043449
Coldwell Banker Realty - Gundaker
Source: MARIS,MLS#: 24065822 Originating MLS: St. Louis Association of REALTORS
Originating MLS: St. Louis Association of REALTORS
Facts & features
Interior
Bedrooms & bathrooms
- Bedrooms: 2
- Bathrooms: 1
- Full bathrooms: 1
- Main level bathrooms: 1
- Main level bedrooms: 2
Bedroom
- Features: Floor Covering: Luxury Vinyl Plank, Wall Covering: Some
- Level: Main
- Area: 88
- Dimensions: 11 x 8
Other
- Features: Floor Covering: Luxury Vinyl Plank, Wall Covering: Some
- Level: Main
- Area: 110
- Dimensions: 11 x 10
Dining room
- Features: Floor Covering: Luxury Vinyl Plank, Wall Covering: Some
- Level: Main
- Area: 80
- Dimensions: 8 x 10
Family room
- Features: Floor Covering: Carpeting, Wall Covering: Some
- Level: Main
- Area: 240
- Dimensions: 16 x 15
Kitchen
- Features: Floor Covering: Luxury Vinyl Plank, Wall Covering: Some
- Level: Main
- Area: 63
- Dimensions: 9 x 7
Living room
- Features: Floor Covering: Luxury Vinyl Plank, Wall Covering: Some
- Level: Main
- Area: 195
- Dimensions: 13 x 15
Office
- Features: Floor Covering: Carpeting, Wall Covering: None
- Level: Main
- Area: 81
- Dimensions: 9 x 9
Heating
- Forced Air, Natural Gas
Cooling
- Central Air, Electric
Appliances
- Included: Gas Water Heater, Dishwasher, Disposal, Dryer, Microwave, Gas Range, Gas Oven, Refrigerator, Stainless Steel Appliance(s), Washer
Features
- Dining/Living Room Combo, Bookcases, Open Floorplan, High Ceilings
- Flooring: Carpet
- Windows: Window Treatments
- Basement: None
- Has fireplace: No
- Fireplace features: None
Interior area
- Total structure area: 1,260
- Total interior livable area: 1,260 sqft
- Finished area above ground: 1,260
Property
Parking
- Total spaces: 1
- Parking features: Attached, Garage
- Attached garage spaces: 1
Features
- Levels: One
- Patio & porch: Deck
- Exterior features: No Step Entry
Lot
- Size: 8,407 sqft
- Dimensions: 63 x 144 x 62 x 144
- Features: Adjoins Wooded Area
Details
- Parcel number: 22N240621
- Special conditions: Standard
Construction
Type & style
- Home type: SingleFamily
- Architectural style: Ranch,Traditional
- Property subtype: Single Family Residence
Condition
- Year built: 1951
Utilities & green energy
- Water: Public
Community & neighborhood
Location
- Region: Saint Louis
- Subdivision: Westchester Amd Sec Pts B & C Resub
Other
Other facts
- Listing terms: Cash,Conventional,FHA,USDA Loan,VA Loan
- Ownership: Private
Price history
| Date | Event | Price |
|---|---|---|
| 7/31/2025 | Sold | -- |
Source: | ||
| 6/30/2025 | Pending sale | $269,000$213/sqft |
Source: | ||
| 5/20/2025 | Price change | $269,000-3.6%$213/sqft |
Source: | ||
| 11/18/2024 | Price change | $279,000-7%$221/sqft |
Source: | ||
| 10/29/2024 | Listed for sale | $300,000+5.3%$238/sqft |
Source: | ||
Public tax history
| Year | Property taxes | Tax assessment |
|---|---|---|
| 2024 | $2,629 +1.6% | $41,650 |
| 2023 | $2,588 +7.7% | $41,650 +15.5% |
| 2022 | $2,402 +1.3% | $36,050 |
Find assessor info on the county website
Neighborhood: 63122
Nearby schools
GreatSchools rating
- 5/10Westchester Elementary SchoolGrades: K-5Distance: 0.3 mi
- 8/10North Kirkwood Middle SchoolGrades: 6-8Distance: 0.3 mi
- 9/10Kirkwood Sr. High SchoolGrades: 9-12Distance: 0.5 mi
Schools provided by the listing agent
- Elementary: Westchester Elem.
- Middle: North Kirkwood Middle
- High: Kirkwood Sr. High
Source: MARIS. This data may not be complete. We recommend contacting the local school district to confirm school assignments for this home.
Get a cash offer in 3 minutes
Find out how much your home could sell for in as little as 3 minutes with a no-obligation cash offer.
Estimated market value
$235,600
Get a cash offer in 3 minutes
Find out how much your home could sell for in as little as 3 minutes with a no-obligation cash offer.
Estimated market value
$235,600
