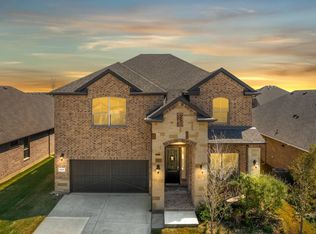Sold
Price Unknown
1141 Castlerock Rd, Argyle, TX 76226
4beds
2,130sqft
Single Family Residence
Built in 2022
6,011.28 Square Feet Lot
$413,300 Zestimate®
$--/sqft
$2,760 Estimated rent
Home value
$413,300
$389,000 - $438,000
$2,760/mo
Zestimate® history
Loading...
Owner options
Explore your selling options
What's special
Welcome home! This charming, nearly new home offers modern style with a warm, inviting feel. The open-concept design is perfect for gathering with family and friends, featuring a bright and airy living space that flows seamlessly into the kitchen and dining area. Nestled in a fantastic community with top-rated, award-winning schools, pool and playground, this home offers the perfect blend of comfort and convenience. Enjoy nearby parks, shopping, and dining, all just minutes away. Don’t miss your chance to make this adorable home yours!
Zillow last checked: 8 hours ago
Listing updated: July 01, 2025 at 06:27am
Listed by:
Lori Blad 0704157,
Keller Williams Realty-FM 972-874-1905
Bought with:
Non-Mls Member
NON MLS
Source: NTREIS,MLS#: 20875670
Facts & features
Interior
Bedrooms & bathrooms
- Bedrooms: 4
- Bathrooms: 2
- Full bathrooms: 2
Primary bedroom
- Level: First
- Dimensions: 14 x 15
Bedroom
- Level: First
- Dimensions: 11 x 10
Bedroom
- Level: First
- Dimensions: 11 x 10
Bedroom
- Level: First
- Dimensions: 14 x 10
Primary bathroom
- Features: Built-in Features, Garden Tub/Roman Tub
- Level: First
- Dimensions: 11 x 19
Dining room
- Features: Built-in Features, Butler's Pantry
- Level: First
- Dimensions: 15 x 11
Kitchen
- Features: Built-in Features, Eat-in Kitchen, Kitchen Island, Solid Surface Counters, Walk-In Pantry
- Level: First
- Dimensions: 15 x 12
Living room
- Features: Ceiling Fan(s)
- Level: First
- Dimensions: 15 x 15
Appliances
- Included: Dishwasher, Disposal, Microwave
Features
- Decorative/Designer Lighting Fixtures, Eat-in Kitchen, Kitchen Island, Open Floorplan, Pantry
- Has basement: No
- Has fireplace: No
Interior area
- Total interior livable area: 2,130 sqft
Property
Parking
- Total spaces: 2
- Parking features: Driveway, Enclosed, Private
- Attached garage spaces: 2
- Has uncovered spaces: Yes
Features
- Levels: One
- Stories: 1
- Pool features: None
Lot
- Size: 6,011 sqft
Details
- Parcel number: R980301
Construction
Type & style
- Home type: SingleFamily
- Architectural style: Detached
- Property subtype: Single Family Residence
Materials
- Foundation: Slab
- Roof: Composition
Condition
- Year built: 2022
Utilities & green energy
- Sewer: Public Sewer
- Water: Public
- Utilities for property: Electricity Connected, Natural Gas Available, Sewer Available, Separate Meters, Water Available
Community & neighborhood
Location
- Region: Argyle
- Subdivision: Avalon Argyle Ph I
HOA & financial
HOA
- Has HOA: Yes
- HOA fee: $700 annually
- Services included: All Facilities, Association Management, Maintenance Grounds
- Association name: Vision Communities Management, Inc.
- Association phone: 972-612-2302
Price history
| Date | Event | Price |
|---|---|---|
| 12/23/2025 | Listing removed | $2,799$1/sqft |
Source: Zillow Rentals Report a problem | ||
| 12/10/2025 | Price change | $2,7990%$1/sqft |
Source: Zillow Rentals Report a problem | ||
| 10/4/2025 | Listed for rent | $2,800$1/sqft |
Source: Zillow Rentals Report a problem | ||
| 6/30/2025 | Sold | -- |
Source: NTREIS #20875670 Report a problem | ||
| 6/6/2025 | Pending sale | $449,500$211/sqft |
Source: NTREIS #20875670 Report a problem | ||
Public tax history
| Year | Property taxes | Tax assessment |
|---|---|---|
| 2025 | $6,507 -6.6% | $454,086 +1.3% |
| 2024 | $6,967 +15.2% | $448,429 +6.6% |
| 2023 | $6,048 +203.4% | $420,706 +311.7% |
Find assessor info on the county website
Neighborhood: 76226
Nearby schools
GreatSchools rating
- 8/10Lance Thompson Elementary SchoolGrades: PK-5Distance: 1.7 mi
- 8/10Medlin Middle SchoolGrades: 6-8Distance: 5.5 mi
- 8/10Byron Nelson High SchoolGrades: 9-12Distance: 5.2 mi
Schools provided by the listing agent
- Elementary: Lance Thompson
- Middle: Medlin
- High: Byron Nelson
- District: Northwest ISD
Source: NTREIS. This data may not be complete. We recommend contacting the local school district to confirm school assignments for this home.
Get a cash offer in 3 minutes
Find out how much your home could sell for in as little as 3 minutes with a no-obligation cash offer.
Estimated market value$413,300
Get a cash offer in 3 minutes
Find out how much your home could sell for in as little as 3 minutes with a no-obligation cash offer.
Estimated market value
$413,300
