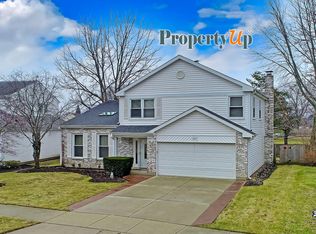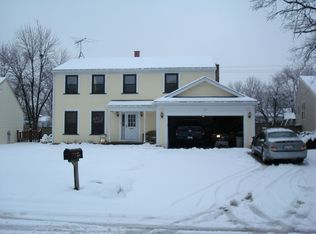Closed
$630,000
1141 Devonshire Rd, Buffalo Grove, IL 60089
4beds
2,927sqft
Single Family Residence
Built in 1978
6,220.37 Square Feet Lot
$639,000 Zestimate®
$215/sqft
$4,099 Estimated rent
Home value
$639,000
$581,000 - $703,000
$4,099/mo
Zestimate® history
Loading...
Owner options
Explore your selling options
What's special
Welcome home! Imagine entering from your inviting front porch into a beautifully maintained residence filled with warmth and charm. The spacious living and dining rooms with gleaming hardwood floors set the perfect stage for entertaining. The stylish kitchen is a chef's delight, featuring sleek cabinetry, granite countertops, stainless steel appliances, a tasteful backsplash, and hardwood flooring. Relax in the cozy family room boasting a brick fireplace and direct exterior access to the backyard. The expansive master suite offers a private retreat with an ensuite bath and walk-in closet, ideal for unwinding at the end of the day. The finished basement provides additional living space, perfect for a playroom, rec room, or home theater. Recent updates include a new roof (2024), gutters and gutter guards (2024), downspouts (2024), second-level flooring (2024), and window exterior framing (2024), along with furnace and A/C replaced in 2013. A truly move-in ready home with timeless finishes and modern upgrades throughout!
Zillow last checked: 8 hours ago
Listing updated: November 18, 2025 at 09:26am
Listing courtesy of:
Jane Lee 847-295-0800,
RE/MAX Top Performers,
Grace Yu 847-749-6557,
RE/MAX Top Performers
Bought with:
Gaurav Kant
HomeSmart Connect LLC
Source: MRED as distributed by MLS GRID,MLS#: 12475080
Facts & features
Interior
Bedrooms & bathrooms
- Bedrooms: 4
- Bathrooms: 3
- Full bathrooms: 2
- 1/2 bathrooms: 1
Primary bedroom
- Features: Window Treatments (All), Bathroom (Full, Shower Only)
- Level: Second
- Area: 240 Square Feet
- Dimensions: 20X12
Bedroom 2
- Features: Window Treatments (All)
- Level: Second
- Area: 192 Square Feet
- Dimensions: 16X12
Bedroom 3
- Features: Window Treatments (All)
- Level: Second
- Area: 110 Square Feet
- Dimensions: 11X10
Bedroom 4
- Features: Window Treatments (All)
- Level: Second
- Area: 100 Square Feet
- Dimensions: 10X10
Dining room
- Features: Flooring (Hardwood), Window Treatments (All)
- Level: Main
- Area: 120 Square Feet
- Dimensions: 12X10
Family room
- Features: Flooring (Hardwood), Window Treatments (All)
- Level: Main
- Area: 240 Square Feet
- Dimensions: 20X12
Kitchen
- Features: Kitchen (Eating Area-Table Space, Granite Counters), Flooring (Hardwood), Window Treatments (All)
- Level: Main
- Area: 240 Square Feet
- Dimensions: 20X12
Laundry
- Features: Flooring (Vinyl)
- Level: Main
- Area: 84 Square Feet
- Dimensions: 12X07
Living room
- Features: Flooring (Hardwood), Window Treatments (All)
- Level: Main
- Area: 247 Square Feet
- Dimensions: 19X13
Recreation room
- Features: Flooring (Vinyl)
- Level: Basement
- Area: 286 Square Feet
- Dimensions: 22X13
Heating
- Natural Gas, Forced Air
Cooling
- Central Air
Appliances
- Included: Range, Microwave, Dishwasher, Refrigerator, Washer, Dryer, Disposal, Stainless Steel Appliance(s)
- Laundry: Main Level
Features
- Walk-In Closet(s), Open Floorplan
- Flooring: Hardwood
- Windows: Screens
- Basement: Finished,Crawl Space,Partial
- Number of fireplaces: 1
- Fireplace features: Attached Fireplace Doors/Screen, Gas Log, Gas Starter, Family Room
Interior area
- Total structure area: 0
- Total interior livable area: 2,927 sqft
Property
Parking
- Total spaces: 2
- Parking features: Asphalt, Garage Door Opener, Garage Owned, Attached, Garage
- Attached garage spaces: 2
- Has uncovered spaces: Yes
Accessibility
- Accessibility features: No Disability Access
Features
- Stories: 2
- Patio & porch: Patio
Lot
- Size: 6,220 sqft
- Dimensions: 55x100x73x100
- Features: Landscaped
Details
- Parcel number: 15293070090000
- Special conditions: None
- Other equipment: Sump Pump
Construction
Type & style
- Home type: SingleFamily
- Property subtype: Single Family Residence
Materials
- Vinyl Siding
- Roof: Asphalt
Condition
- New construction: No
- Year built: 1978
Utilities & green energy
- Sewer: Public Sewer
- Water: Public
Community & neighborhood
Community
- Community features: Park, Lake, Curbs, Sidewalks, Street Lights, Street Paved
Location
- Region: Buffalo Grove
- Subdivision: Devonshire
HOA & financial
HOA
- Services included: None
Other
Other facts
- Listing terms: Conventional
- Ownership: Fee Simple
Price history
| Date | Event | Price |
|---|---|---|
| 11/14/2025 | Sold | $630,000+0.2%$215/sqft |
Source: | ||
| 9/24/2025 | Contingent | $629,000$215/sqft |
Source: | ||
| 9/18/2025 | Listed for sale | $629,000+50.1%$215/sqft |
Source: | ||
| 3/30/2017 | Sold | $419,000$143/sqft |
Source: | ||
| 2/17/2017 | Pending sale | $419,000$143/sqft |
Source: Coldwell Banker Residential Brokerage - The Groves #09504474 Report a problem | ||
Public tax history
| Year | Property taxes | Tax assessment |
|---|---|---|
| 2023 | $14,133 +5.5% | $154,500 +6% |
| 2022 | $13,395 +3.9% | $145,782 +8.4% |
| 2021 | $12,887 +2.4% | $134,459 +0.7% |
Find assessor info on the county website
Neighborhood: 60089
Nearby schools
GreatSchools rating
- NAWillow Grove Kindergarten CenterGrades: PK-KDistance: 0.3 mi
- 8/10Twin Groves Middle SchoolGrades: 6-8Distance: 1.7 mi
- 10/10Adlai E Stevenson High SchoolGrades: 9-12Distance: 2.4 mi
Schools provided by the listing agent
- Elementary: Prairie Elementary School
- Middle: Twin Groves Middle School
- High: Adlai E Stevenson High School
- District: 96
Source: MRED as distributed by MLS GRID. This data may not be complete. We recommend contacting the local school district to confirm school assignments for this home.

Get pre-qualified for a loan
At Zillow Home Loans, we can pre-qualify you in as little as 5 minutes with no impact to your credit score.An equal housing lender. NMLS #10287.
Sell for more on Zillow
Get a free Zillow Showcase℠ listing and you could sell for .
$639,000
2% more+ $12,780
With Zillow Showcase(estimated)
$651,780
