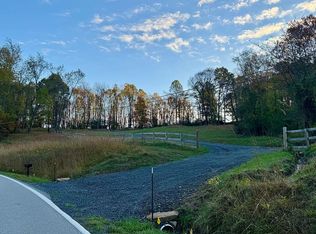Sold for $350,000 on 10/08/25
$350,000
1141 Mount Zion Rd, Fairmont, WV 26554
3beds
2,055sqft
Single Family Residence
Built in 1992
1.33 Acres Lot
$352,100 Zestimate®
$170/sqft
$1,852 Estimated rent
Home value
$352,100
Estimated sales range
Not available
$1,852/mo
Zestimate® history
Loading...
Owner options
Explore your selling options
What's special
Lovely home in a charming scenic country setting. The open-concept layout seamlessly connects the living, dining and kitchen areas, making it ideal for hosting gatherings or cozy nights in. The spacious kitchen features modern appliances, ample counter space and a breakfast bar that invites casual dining. Exit outside to discover a sprawling nation that overlooks the picturesque landscape, perfect for summer barbecues or morning coffee while enjoying the sunrise. The yard is not only perfect for gardening but also offers plenty of room for entertaining. The primary suite provides a tranquil retreat with its own en-suite bathroom and views of the serene surroundings. Additional bedrooms are available for accommodating guests comfortably. Located just a short drive from local amenities yet far enough to enjoy peace and privacy, this home truly embodies the best of country living. Whether you're looking to unwind in nature or entertain, this property is a dream come true.
Zillow last checked: 8 hours ago
Listing updated: October 09, 2025 at 05:54am
Listed by:
SUSAN PAPPAS 304-282-2463,
HOWARD HANNA PREMIER PROPERTIES BY BARBARA ALEXANDER, LLC,
MATTHEW VEITH 304-777-7028,
HOWARD HANNA PREMIER PROPERTIES BY BARBARA ALEXANDER, LLC
Bought with:
Sarah Gould
OLD COLONY COMPANY OF GREATER KANAWHA VALLEY
Source: NCWV REIN,MLS#: 10161336
Facts & features
Interior
Bedrooms & bathrooms
- Bedrooms: 3
- Bathrooms: 2
- Full bathrooms: 2
Bedroom 2
- Features: Ceiling Fan(s)
Bedroom 3
- Features: Ceiling Fan(s)
Dining room
- Features: Tile Floor, Cathedral/Vaulted Ceiling
Kitchen
- Features: Fireplace, Tile Floor
Living room
- Features: Fireplace
Basement
- Level: Basement
Heating
- Forced Air, Natural Gas
Cooling
- Central Air, Ceiling Fan(s)
Appliances
- Included: Range, Dishwasher, Disposal, Refrigerator
Features
- High Speed Internet
- Flooring: Vinyl, Tile
- Basement: None
- Attic: Pull Down Stairs
- Number of fireplaces: 1
- Fireplace features: Masonry, Wood Burning Stove
Interior area
- Total structure area: 2,055
- Total interior livable area: 2,055 sqft
- Finished area above ground: 2,055
- Finished area below ground: 0
Property
Parking
- Total spaces: 3
- Parking features: Garage Door Opener, 3+ Cars
- Has attached garage: Yes
Features
- Levels: 1
- Stories: 1
- Patio & porch: Porch, Patio
- Exterior features: Lighting, Private Yard
- Fencing: None
- Has view: Yes
- View description: Mountain(s), Panoramic
- Waterfront features: None
Lot
- Size: 1.33 Acres
- Features: Wooded, Level, Sloped, Cleared, Landscaped
Details
- Parcel number: 540492419320056.001
- Zoning description: None
Construction
Type & style
- Home type: SingleFamily
- Architectural style: Ranch
- Property subtype: Single Family Residence
Materials
- Frame, Vinyl Siding
- Foundation: Concrete Perimeter, Block
- Roof: Shingle
Condition
- Year built: 1992
Utilities & green energy
- Electric: 200 Amps
- Sewer: Septic Tank
- Water: Public
Community & neighborhood
Security
- Security features: Smoke Detector(s)
Community
- Community features: Other
Location
- Region: Fairmont
Price history
| Date | Event | Price |
|---|---|---|
| 10/8/2025 | Sold | $350,000-2.8%$170/sqft |
Source: | ||
| 9/12/2025 | Contingent | $360,000$175/sqft |
Source: | ||
| 9/2/2025 | Listed for sale | $360,000+24.6%$175/sqft |
Source: | ||
| 7/1/2024 | Listing removed | -- |
Source: | ||
| 6/29/2021 | Pending sale | $289,000$141/sqft |
Source: | ||
Public tax history
| Year | Property taxes | Tax assessment |
|---|---|---|
| 2025 | $2,263 +3.7% | $182,160 +2.6% |
| 2024 | $2,183 +3.2% | $177,480 +3.6% |
| 2023 | $2,116 +2.7% | $171,240 +2.9% |
Find assessor info on the county website
Neighborhood: 26554
Nearby schools
GreatSchools rating
- 8/10East Dale Elementary SchoolGrades: PK-4Distance: 2.8 mi
- 6/10East Fairmont Middle SchoolGrades: 5-8Distance: 4.4 mi
- 8/10East Fairmont High SchoolGrades: PK,9-12Distance: 6.1 mi
Schools provided by the listing agent
- Elementary: East Dale Elementary
- Middle: East Fairmont Middle
- High: East Fairmont High
- District: Marion
Source: NCWV REIN. This data may not be complete. We recommend contacting the local school district to confirm school assignments for this home.

Get pre-qualified for a loan
At Zillow Home Loans, we can pre-qualify you in as little as 5 minutes with no impact to your credit score.An equal housing lender. NMLS #10287.
