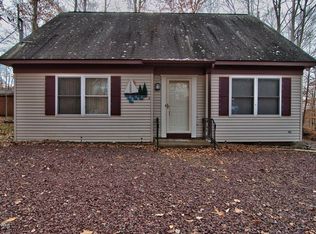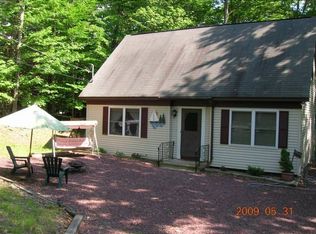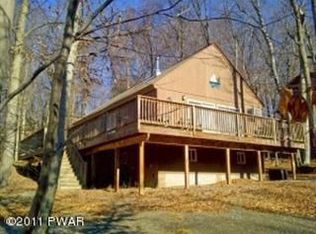Beautiful contemporary home in the amenity rich community Wallenpaupack Lake Estates! Plenty of room with 2 levels of living space and a finished basement! Walking distance to the lake and small boat access. The community offers, lakes, beaches, pools, community rooms, gym, indoor pool, gaming courts and access to Lake Wallenpaupack! Lake Wallenpaupack has 52 miles of shoreline and endless possibilities!
This property is off market, which means it's not currently listed for sale or rent on Zillow. This may be different from what's available on other websites or public sources.


