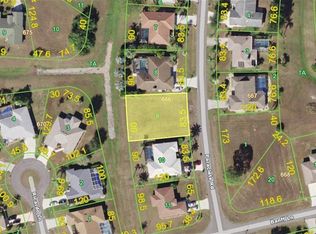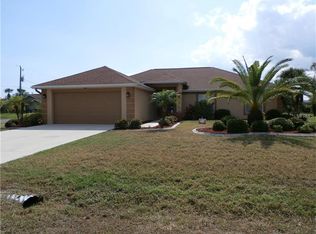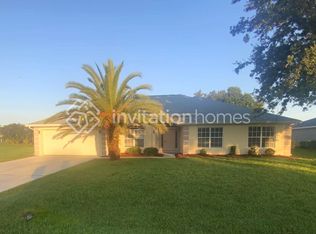Welcome to this beautifully updated 4-bedroom, 2-bathroom pool home nestled in the desirable deed-restricted community of Deep Creek, Florida. This move-in ready gem features a thoughtfully updated kitchen with modern cabinetry, quartz countertops, stainless steel appliances, and a stylish backsplash—perfect for cooking and entertaining with a view of the pool. The home also enjoys renovated bathrooms and durable all-tile flooring throughout, offering a clean, low-maintenance lifestyle ideal for Florida living. Enjoy an open and airy split floorplan layout with vaulted ceilings, abundant natural light and spacious living areas for both relaxing and hosting guests. Step outside to your private backyard oasis featuring a huge entertainment deck, heated pool with a new heat pump, screened-in lanai, and beautifully landscaped yard—ideal for year-round enjoyment. Whether you're floating in the pool, sipping coffee under the covered patio, or watching a sunset, this space was made for Florida living at its best. Peace of mind provided with hurricane impact windows on the front, and accordion style shutters on the side and rear of home. Electric panel is wired with a 50amp 240v power backup input, and a 15,000 kw gas powered whole house generator is included with the home. A/C was replaced in 2019 and water heater was replaced in 2017. Located on an idyllic street in a well-established neighborhood, this home is just minutes from parks, golf courses, shopping, and dining, with easy access to I-75 for commuting.
This property is off market, which means it's not currently listed for sale or rent on Zillow. This may be different from what's available on other websites or public sources.


