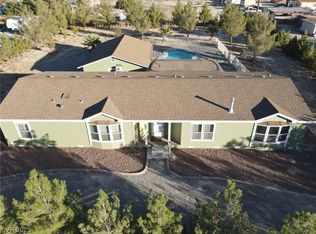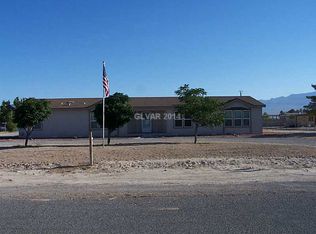Sold for $75,000
Street View
$75,000
1141 Piltz Rd, Pahrump, NV 89060
--beds
0baths
1Acres
VacantLand
Built in 2001
1 Acres Lot
$-- Zestimate®
$--/sqft
$1,376 Estimated rent
Home value
Not available
Estimated sales range
Not available
$1,376/mo
Zestimate® history
Loading...
Owner options
Explore your selling options
What's special
Vacant Land
Price history
| Date | Event | Price |
|---|---|---|
| 1/16/2026 | Sold | $75,000-76.5% |
Source: Public Record Report a problem | ||
| 11/4/2025 | Price change | $319,000-1.8% |
Source: | ||
| 5/21/2025 | Listed for sale | $324,900+518.9% |
Source: | ||
| 9/25/2023 | Sold | $52,500 |
Source: Public Record Report a problem | ||
Public tax history
| Year | Property taxes | Tax assessment |
|---|---|---|
| 2025 | $347 +6.2% | $12,343 -1% |
| 2024 | $327 +9.1% | $12,467 +4.3% |
| 2023 | $300 +6.1% | $11,951 +16.3% |
Find assessor info on the county website
Neighborhood: 89060
Nearby schools
GreatSchools rating
- 7/10Manse Elementary SchoolGrades: PK-5Distance: 4.1 mi
- 5/10Rosemary Clarke Middle SchoolGrades: 6-8Distance: 3.7 mi
- 5/10Pahrump Valley High SchoolGrades: 9-12Distance: 3.3 mi

