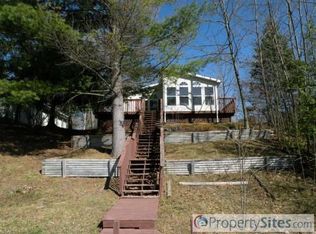Sold for $219,900
$219,900
1141 Ranger Dr, Gladwin, MI 48624
3beds
1,260sqft
Single Family Residence, Manufactured Home
Built in 2004
10,018.8 Square Feet Lot
$220,800 Zestimate®
$175/sqft
$1,610 Estimated rent
Home value
$220,800
Estimated sales range
Not available
$1,610/mo
Zestimate® history
Loading...
Owner options
Explore your selling options
What's special
Discover this well-maintained 3-bedroom, 2-bath waterfront home nestled on the serene shores of beautiful Kerswill Lake in Gladwin, MI. Boasting an open floor plan, spacious bedrooms, and a dedicated laundry room, this home offers both comfort and convenience. Enjoy stunning lake views from the living room and dining area, or relax outside on the covered, lake-facing porch—perfect for your morning coffee or evening unwind. Love to fish? Launch your boat right from the private association ramp and experience some of the best fishing Gladwin County has to offer. Kerswill Lake is a peaceful, no-wake lake with several charming association parks to enjoy. Located just a short drive from downtown Gladwin, this quiet retreat is tucked in the heart of Amish country, offering a peaceful and scenic escape from the hustle and bustle. Upgrades include lakefront beach sand, 20x15 deck, stone retaining wall, fire pit, new 80x20 gravel driveway, new stairs from house to deck, 16x8 deck, 10 ft dock, new well pump, new gutter with leaf guard, lakefront 10x5 shed, Amish built 12x8 metal roof shed by driveway, newer microwave and refrigerator, new entrance door, paverstone patio, walkway and cement retaining wall, and more! Don't miss this opportunity for affordable lakefront living—schedule your showing today!
Zillow last checked: 8 hours ago
Listing updated: June 13, 2025 at 12:21pm
Listed by:
IVIE BAKER 989-429-0124,
Baker-Kehoe Realty LLC
Bought with:
, 6501436922
Real Estate One Great Lakes Bay
Source: MiRealSource,MLS#: 50173460 Originating MLS: Clare Gladwin Board of REALTORS
Originating MLS: Clare Gladwin Board of REALTORS
Facts & features
Interior
Bedrooms & bathrooms
- Bedrooms: 3
- Bathrooms: 2
- Full bathrooms: 2
- Main level bathrooms: 2
- Main level bedrooms: 3
Bedroom 1
- Features: Carpet
- Level: Main
- Area: 144
- Dimensions: 12 x 12
Bedroom 2
- Features: Carpet
- Level: Main
- Area: 90
- Dimensions: 10 x 9
Bedroom 3
- Features: Carpet
- Level: Main
- Area: 120
- Dimensions: 12 x 10
Bathroom
- Features: Not Applicable
Bathroom 1
- Features: Vinyl
- Level: Main
- Area: 40
- Dimensions: 8 x 5
Bathroom 2
- Features: Vinyl
- Level: Main
- Area: 40
- Dimensions: 8 x 5
Dining room
- Features: Vinyl
- Level: Main
Kitchen
- Features: Vinyl
- Level: Main
- Area: 156
- Dimensions: 13 x 12
Living room
- Features: Carpet
- Level: Main
- Area: 240
- Dimensions: 20 x 12
Heating
- Forced Air, Propane
Cooling
- Window Unit(s)
Appliances
- Included: Dryer, Microwave, Range/Oven, Refrigerator, Washer, Water Softener Owned, Electric Water Heater
- Laundry: Laundry Room, Main Level
Features
- Cathedral/Vaulted Ceiling, Walk-In Closet(s)
- Flooring: Carpet, Vinyl
- Basement: Concrete,Crawl Space
- Has fireplace: No
Interior area
- Total structure area: 1,260
- Total interior livable area: 1,260 sqft
- Finished area above ground: 1,260
- Finished area below ground: 0
Property
Parking
- Total spaces: 3
- Parking features: 3 or More Spaces
Features
- Levels: One
- Stories: 1
- Patio & porch: Porch
- Has view: Yes
- View description: Water, Lake
- Has water view: Yes
- Water view: Water,Lake
- Waterfront features: Lake Front, Waterfront, Beach Access, No Wake Lake
- Body of water: Kerswill Lake
- Frontage length: 60
Lot
- Size: 10,018 sqft
- Dimensions: 60.20 x 166.74 x 60 x 161.91
- Features: Unpaved, Rural, Subdivision
Details
- Additional structures: Shed(s)
- Parcel number: 10010000010100
- Zoning description: Residential
- Special conditions: Private
Construction
Type & style
- Home type: MobileManufactured
- Architectural style: Ranch
- Property subtype: Single Family Residence, Manufactured Home
Materials
- Vinyl Siding
- Foundation: Concrete Perimeter
Condition
- New construction: No
- Year built: 2004
Utilities & green energy
- Sewer: Septic Tank
- Water: Private Well
- Utilities for property: Internet Spectrum
Community & neighborhood
Community
- Community features: Beach Area
Location
- Region: Gladwin
- Subdivision: Kerswill Lake
HOA & financial
HOA
- Has HOA: Yes
- HOA fee: $75 annually
- Amenities included: Park
- Association name: Kerswill Lake Association
Other
Other facts
- Listing agreement: Exclusive Right To Sell
- Body type: Double Wide,Manufactured After 1976
- Listing terms: Cash,Conventional
- Road surface type: Gravel
Price history
| Date | Event | Price |
|---|---|---|
| 6/13/2025 | Sold | $219,900+2.5%$175/sqft |
Source: | ||
| 6/4/2025 | Pending sale | $214,444$170/sqft |
Source: | ||
| 5/3/2025 | Listed for sale | $214,444+51%$170/sqft |
Source: | ||
| 11/19/2021 | Sold | $142,000-1.4%$113/sqft |
Source: | ||
| 9/7/2021 | Pending sale | $143,973$114/sqft |
Source: | ||
Public tax history
| Year | Property taxes | Tax assessment |
|---|---|---|
| 2025 | $3,307 +8% | $81,000 +0.1% |
| 2024 | $3,061 | $80,900 +2.7% |
| 2023 | -- | $78,800 +19.6% |
Find assessor info on the county website
Neighborhood: 48624
Nearby schools
GreatSchools rating
- 3/10Gladwin Intermediate SchoolGrades: 3-5Distance: 4 mi
- 7/10Gladwin Junior High SchoolGrades: 6-8Distance: 3.9 mi
- 6/10Gladwin High SchoolGrades: 9-12Distance: 4.2 mi
Schools provided by the listing agent
- District: Gladwin Community Schools
Source: MiRealSource. This data may not be complete. We recommend contacting the local school district to confirm school assignments for this home.
