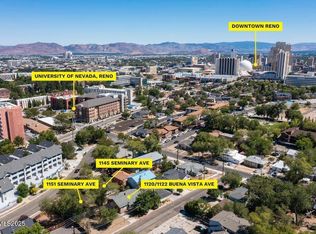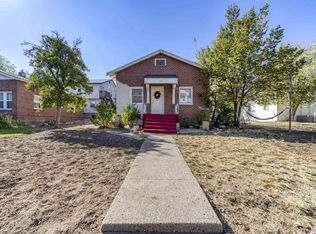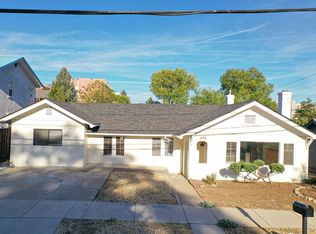Closed
$850,000
1141 Seminary Ave, Reno, NV 89503
--beds
0baths
2,803sqft
Multi Family
Built in 1929
-- sqft lot
$-- Zestimate®
$303/sqft
$1,849 Estimated rent
Home value
Not available
Estimated sales range
Not available
$1,849/mo
Zestimate® history
Loading...
Owner options
Explore your selling options
What's special
Discover an exceptional property with a multi-family and single-family home just minutes from the University. This unique lot includes both a single-story brick bungalow and a multi-family four-plex with 4 studio units, offering immediate income potential for investors or an ideal setup for owner-occupied rental opportunities. With easy access to The University of Nevada Reno, local shops, public transit and freeway access, this property is positioned for long-term growth., Property Highlights: Single-Family Home: House includes 2 bedrooms and 1 bathroom. Parking lot with a couple spaces and Street parking available. Multi-Family: Built in 1995 Consisting of four individual studio units with one bathroom, laundry area and open living/dining and kitchen. Two units are ground level, two units are top floor. Parking lot with one parking space per unit available.
Zillow last checked: 8 hours ago
Listing updated: May 13, 2025 at 02:08pm
Listed by:
Richard Berman S.181980 775-800-5032,
Dickson Realty - Damonte Ranch
Bought with:
Mi Gentner, S.172048
RE/MAX Gold
Source: NNRMLS,MLS#: 240014127
Facts & features
Interior
Bedrooms & bathrooms
- Bathrooms: 0
Heating
- Forced Air, Natural Gas, Varies by Unit
Cooling
- Wall/Window Unit(s), Varies by Unit
Appliances
- Included: Oven, Dryer, Gas Range, Refrigerator, Washer
- Laundry: In Hall, Varies By Unit
Features
- Flooring: Carpet, Vinyl
- Windows: Double Pane Windows, Vinyl Frames
- Has basement: No
Interior area
- Total structure area: 2,803
- Total interior livable area: 2,803 sqft
Property
Parking
- Total spaces: 6
- Parking features: Assigned, Common
Features
- Stories: 2
- Fencing: None
Lot
- Size: 8,276 sqft
- Features: Landscaped
Details
- Parcel number: 00711712
- Zoning: Mf30
- Special conditions: Court Approval
- Other equipment: Varies by Unit
Construction
Type & style
- Home type: MultiFamily
- Property subtype: Multi Family
Materials
- Brick, Frame, Stucco, Wood Siding
- Foundation: Crawl Space
- Roof: Composition,Metal,Pitched,Shingle
Condition
- Year built: 1929
Utilities & green energy
- Sewer: Public Sewer
- Water: Public
- Utilities for property: Cable Available, Electricity Available, Internet Available, Natural Gas Available, Phone Available, Sewer Available, Water Available, Cellular Coverage, Water Meter Installed
Community & neighborhood
Location
- Region: Reno
- Subdivision: University Terrace
Other
Other facts
- Listing terms: 1031 Exchange,Cash,Conventional
Price history
| Date | Event | Price |
|---|---|---|
| 12/30/2024 | Sold | $850,000-5.6%$303/sqft |
Source: | ||
| 12/16/2024 | Pending sale | $900,000$321/sqft |
Source: | ||
| 12/5/2024 | Price change | $900,000-9.1%$321/sqft |
Source: | ||
| 12/3/2024 | Listed for sale | $990,000$353/sqft |
Source: | ||
| 11/8/2024 | Pending sale | $990,000$353/sqft |
Source: | ||
Public tax history
| Year | Property taxes | Tax assessment |
|---|---|---|
| 2025 | $3,381 +7.9% | $128,322 +0.1% |
| 2024 | $3,134 +3% | $128,158 +8.8% |
| 2023 | $3,042 +9% | $117,811 +15.5% |
Find assessor info on the county website
Neighborhood: Old Northwest - West University
Nearby schools
GreatSchools rating
- 4/10Elmcrest Elementary SchoolGrades: K-5Distance: 1.2 mi
- 5/10Archie Clayton Middle SchoolGrades: 6-8Distance: 1.5 mi
- 7/10Reno High SchoolGrades: 9-12Distance: 1.5 mi
Schools provided by the listing agent
- Elementary: Elmcrest
- Middle: Clayton
- High: Reno
Source: NNRMLS. This data may not be complete. We recommend contacting the local school district to confirm school assignments for this home.

Get pre-qualified for a loan
At Zillow Home Loans, we can pre-qualify you in as little as 5 minutes with no impact to your credit score.An equal housing lender. NMLS #10287.


