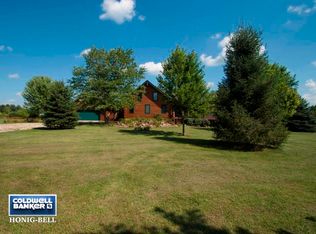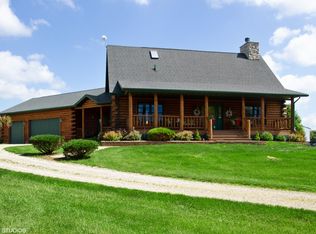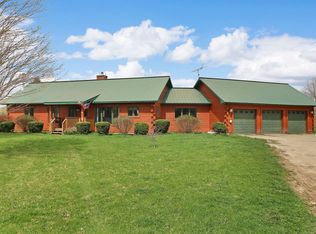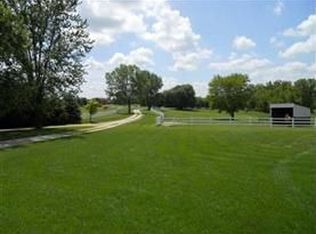This is not a Log Home, but a 1/2 log exterior with a 2x6 frame. New Roof and New Furnace (both 2018. See "Additional Information" for a complete list of this home's features. Included are: Oversized 3 car garage; Custom Pella Windows; Amish 'rustic cherry' custom cabinets; Soft close drawers; Double oven; Brazilian Cherry floors; granite countertops; Surround sound throughout house; 28' ceiling in Great Room; 28' Stone fireplace; Porcelein tile; Auto-generator; Whole house reverse osmosis water filter; Lifetime guarantee on water seal in basement; Hardwood floors on 2nd level; Pine ceilings on 2nd level; Intercom System; Alarm Sytem; Invisible fence; Stamped concrete patio overlooking the Man made stocked pond. 7 of the 11 acres are currently being farmed which keeps the taxes low. Property zoned A1. The bonus room on the second floor can be transformed into 2 more bedrooms, and the basement is ready for you to use for storage or more living space. SEE 3D VIDEO AND DRONE VIDEO
This property is off market, which means it's not currently listed for sale or rent on Zillow. This may be different from what's available on other websites or public sources.



