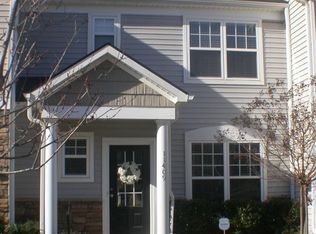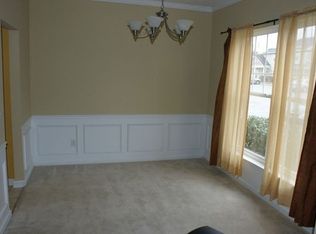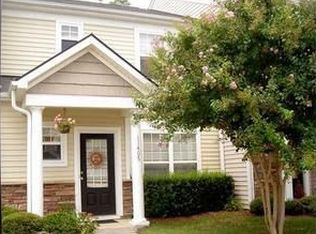Beautiful, move-in ready townhome in the heart of Bedford! Walking distance to all Bedford has to offer - pool, tennis courts, greenway access, multiple parks and shops. New LVP floors and fresh paint throughout 1st floor, updated SS appliances, new HVAC 2020, & hot water heater in 2021. Spacious kitchen opens to light-filled family room w/gas fireplace. Large primary BR w/vaulted ceiling, 2 walk-in closets and private bath. 3rd BR ideal for guests or home office. Enjoy the private patio backing to trees.
This property is off market, which means it's not currently listed for sale or rent on Zillow. This may be different from what's available on other websites or public sources.


