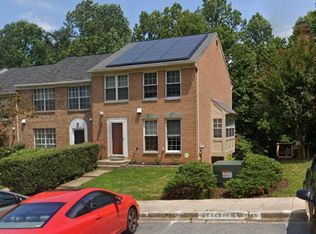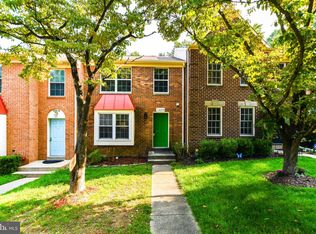Sold for $540,000 on 08/16/24
$540,000
11413 Encore Dr, Silver Spring, MD 20901
3beds
1,516sqft
Townhouse
Built in 1984
2,500 Square Feet Lot
$539,500 Zestimate®
$356/sqft
$2,919 Estimated rent
Home value
$539,500
$491,000 - $593,000
$2,919/mo
Zestimate® history
Loading...
Owner options
Explore your selling options
What's special
This beautiful end unit townhouse offers 3 spacious bedrooms and 3.5 bathrooms, back to Parkland. The large eat-in kitchen boasts ample table space, perfect for casual dining, while the separate dining room is ideal for more formal gatherings. The fully finished basement provides additional living space, perfect for a home office, recreation room, or guest suite. Step out onto the expansive rear deck and enjoy serene views of the woods, providing a peaceful retreat right in your backyard. The fenced-in rear yard offers privacy and space. With numerous new and updated features added over the past several years, this home is move-in ready. Located in a prime commuter spot, convenience and comfort await you. Don't miss the opportunity to make this charming townhouse your own! Replaced Roof 2012, HVAC June 2019, Extra Large Rear Sliding Doors 2x's off Deck and Basement Patio.
Zillow last checked: 8 hours ago
Listing updated: September 23, 2024 at 04:09pm
Listed by:
Chris Buscher 301-752-5963,
CENTURY 21 New Millennium
Bought with:
Mr. Thomas Rozario, 0225270233
Argent Realty, LLC
Source: Bright MLS,MLS#: MDMC2139836
Facts & features
Interior
Bedrooms & bathrooms
- Bedrooms: 3
- Bathrooms: 4
- Full bathrooms: 3
- 1/2 bathrooms: 1
- Main level bathrooms: 1
Heating
- Heat Pump, Electric
Cooling
- Central Air, Electric
Appliances
- Included: Dishwasher, Disposal, Dryer, Exhaust Fan, Microwave, Oven/Range - Electric, Refrigerator, Cooktop, Washer, Electric Water Heater
- Laundry: In Basement, Dryer In Unit, Washer In Unit, Washer/Dryer Hookups Only, Laundry Room
Features
- Primary Bath(s), Family Room Off Kitchen, Formal/Separate Dining Room, Kitchen - Table Space, Recessed Lighting, Bathroom - Tub Shower, Bathroom - Stall Shower
- Flooring: Carpet, Laminate
- Windows: Window Treatments
- Basement: Finished,Walk-Out Access
- Number of fireplaces: 1
Interior area
- Total structure area: 1,516
- Total interior livable area: 1,516 sqft
- Finished area above ground: 1,516
Property
Parking
- Parking features: Assigned, General Common Elements, Parking Space Conveys, On Street
- Has uncovered spaces: Yes
- Details: Assigned Parking, Assigned Space #: 43
Accessibility
- Accessibility features: Accessible Hallway(s), Accessible Entrance
Features
- Levels: Three
- Stories: 3
- Patio & porch: Deck, Patio
- Exterior features: Sidewalks
- Pool features: None
- Fencing: Back Yard
- Has view: Yes
- View description: Trees/Woods
Lot
- Size: 2,500 sqft
- Features: Backs to Trees, Landscaped, Rear Yard
Details
- Additional structures: Above Grade
- Parcel number: 160502228113
- Zoning: R90
- Special conditions: Standard
Construction
Type & style
- Home type: Townhouse
- Architectural style: Traditional
- Property subtype: Townhouse
Materials
- Brick, Frame
- Foundation: Brick/Mortar
- Roof: Asphalt
Condition
- Excellent
- New construction: No
- Year built: 1984
Utilities & green energy
- Sewer: Public Sewer
- Water: Public
- Utilities for property: Cable Available, Electricity Available, Phone Available, Water Available, Sewer Available
Community & neighborhood
Security
- Security features: Carbon Monoxide Detector(s), Smoke Detector(s)
Location
- Region: Silver Spring
- Subdivision: Dumont Oaks
HOA & financial
HOA
- Has HOA: Yes
- HOA fee: $81 monthly
- Amenities included: Tot Lots/Playground, Common Grounds, Reserved/Assigned Parking
- Services included: Management, Trash, Lawn Care Side
- Association name: DUMONT OAKS COMMUNITY ASSOCIATION
Other
Other facts
- Listing agreement: Exclusive Right To Sell
- Ownership: Fee Simple
Price history
| Date | Event | Price |
|---|---|---|
| 8/16/2024 | Sold | $540,000+9.1%$356/sqft |
Source: | ||
| 7/16/2024 | Pending sale | $495,000$327/sqft |
Source: | ||
| 7/11/2024 | Listed for sale | $495,000+54.7%$327/sqft |
Source: | ||
| 7/10/2022 | Listing removed | -- |
Source: | ||
| 6/23/2022 | Listed for rent | $2,650+20.5%$2/sqft |
Source: | ||
Public tax history
| Year | Property taxes | Tax assessment |
|---|---|---|
| 2025 | $5,649 +13.5% | $452,800 +4.7% |
| 2024 | $4,978 +4.9% | $432,400 +5% |
| 2023 | $4,747 +10.5% | $412,000 +5.9% |
Find assessor info on the county website
Neighborhood: White Oak
Nearby schools
GreatSchools rating
- 6/10Burnt Mills Elementary SchoolGrades: PK-5Distance: 4.7 mi
- 4/10Francis Scott Key Middle SchoolGrades: 6-8Distance: 1.2 mi
- 6/10James Hubert Blake High SchoolGrades: 9-12Distance: 4.8 mi
Schools provided by the listing agent
- District: Montgomery County Public Schools
Source: Bright MLS. This data may not be complete. We recommend contacting the local school district to confirm school assignments for this home.

Get pre-qualified for a loan
At Zillow Home Loans, we can pre-qualify you in as little as 5 minutes with no impact to your credit score.An equal housing lender. NMLS #10287.
Sell for more on Zillow
Get a free Zillow Showcase℠ listing and you could sell for .
$539,500
2% more+ $10,790
With Zillow Showcase(estimated)
$550,290
