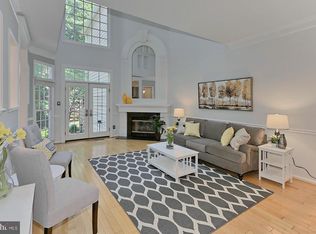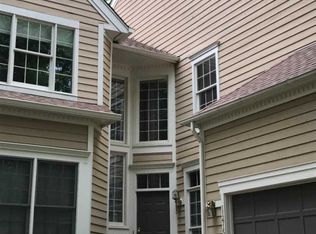Over 30 windows make this townhouse bright inside. Top floor has 2 ensuite bedrooms / bathrooms with full side by side laundry area and storage. There is a loft area as well for a nice office set-up. Main floor has updated kitchen with granite, ss appliances and gorgeous stone floor with breakfast nook area with room for a 4-6 person table, LR with fireplace and 20 ft ceiling along with full dining room area and half bath. Open 2 story staircase is dramatic at entry. Paver patio is just off the LR, large enough for 8 person table and sitting area. Lower level has finished rec room, 3rd bedroom with full bath. plenty of storage. Z lot formation gives owners privacy and the feel of a single family home. Lastly, attached 2 car garage.
This property is off market, which means it's not currently listed for sale or rent on Zillow. This may be different from what's available on other websites or public sources.

