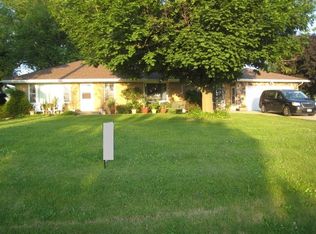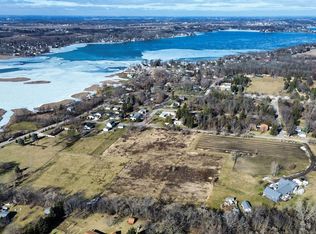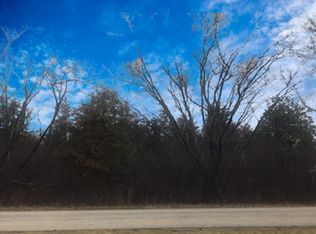Closed
$369,000
11414 Lakeview Rd, Richmond, IL 60071
3beds
1,152sqft
Single Family Residence
Built in 1910
5.31 Acres Lot
$392,800 Zestimate®
$320/sqft
$2,046 Estimated rent
Home value
$392,800
$354,000 - $436,000
$2,046/mo
Zestimate® history
Loading...
Owner options
Explore your selling options
What's special
MULTIPLE OFFERS - HIGHEST AND BEST BY FRIDAY (9/15) 5PM. Wonderful Country Living on 5.31 acres complete with barn for a couple of horses, workshop, shed, 2.5 car garage & fenced pastures/paddocks. Assoc Lakerights w/dock across road to Lake Elizabeth. Such a charming older home. Home has beautiful wood floors, arched doorways & French doors that add charm. All appliances included in sale. Seller uses 1st floor den for a bedroom, no closets. 2023: New microwave. 2022: New barn roof, new boiler. 2013 - 2020 All windows replaced. 2017: New garage roof. 2015: New house roof, house siding and garage siding. The property is fantastic and possibly could be subdivided (check with county). This farmette has all that Richmond has to offer, country & lake living. See it quickly before it is gone.
Zillow last checked: 8 hours ago
Listing updated: July 31, 2025 at 01:02am
Listing courtesy of:
Annette Kallevik, AHWD 630-715-6900,
Kettley & Co. Inc. - Sugar Grove
Bought with:
Jim Starwalt, ABR,CRS,CSC,GRI
Better Homes and Garden Real Estate Star Homes
Source: MRED as distributed by MLS GRID,MLS#: 11880682
Facts & features
Interior
Bedrooms & bathrooms
- Bedrooms: 3
- Bathrooms: 1
- Full bathrooms: 1
Primary bedroom
- Features: Flooring (Hardwood)
- Level: Main
- Area: 143 Square Feet
- Dimensions: 11X13
Bedroom 2
- Features: Flooring (Hardwood)
- Level: Second
- Area: 121 Square Feet
- Dimensions: 11X11
Bedroom 3
- Features: Flooring (Hardwood)
- Level: Second
- Area: 121 Square Feet
- Dimensions: 11X11
Den
- Features: Flooring (Hardwood)
- Level: Main
- Area: 99 Square Feet
- Dimensions: 9X11
Eating area
- Features: Flooring (Hardwood)
- Level: Main
- Area: 207 Square Feet
- Dimensions: 9X23
Kitchen
- Features: Kitchen (Galley), Flooring (Hardwood)
- Level: Main
- Area: 120 Square Feet
- Dimensions: 10X12
Living room
- Features: Flooring (Hardwood)
- Level: Main
- Area: 165 Square Feet
- Dimensions: 11X15
Office
- Features: Flooring (Hardwood)
- Level: Main
- Area: 104 Square Feet
- Dimensions: 8X13
Heating
- Natural Gas, Steam, Radiator(s)
Cooling
- Wall Unit(s)
Appliances
- Included: Range, Microwave, Refrigerator, Washer, Dryer
Features
- Basement: Unfinished,Crawl Space,Exterior Entry,Partial
- Attic: Unfinished
Interior area
- Total structure area: 782
- Total interior livable area: 1,152 sqft
Property
Parking
- Total spaces: 2
- Parking features: Gravel, Circular Driveway, Garage Door Opener, On Site, Garage Owned, Detached, Garage
- Garage spaces: 2
- Has uncovered spaces: Yes
Accessibility
- Accessibility features: No Disability Access
Features
- Stories: 1
- Patio & porch: Patio
- Exterior features: Boat Slip, Dock
- Fencing: Partial
- Has view: Yes
- View description: Water
- Water view: Water
- Waterfront features: Lake Privileges
Lot
- Size: 5.31 Acres
- Features: Corner Lot, Dimensions to Center of Road, Irregular Lot
Details
- Additional structures: Workshop, Barn(s), Stable(s), Garage(s), Box Stalls
- Parcel number: 0402331005
- Special conditions: None
- Other equipment: Ceiling Fan(s), Sump Pump
- Horse amenities: Paddocks
Construction
Type & style
- Home type: SingleFamily
- Architectural style: Cottage
- Property subtype: Single Family Residence
Materials
- Vinyl Siding
- Roof: Asphalt
Condition
- New construction: No
- Year built: 1910
Utilities & green energy
- Electric: Circuit Breakers, Fuses
- Sewer: Septic Tank
- Water: Well
Community & neighborhood
Security
- Security features: Carbon Monoxide Detector(s)
Community
- Community features: Horse-Riding Area, Lake, Water Rights
Location
- Region: Richmond
Other
Other facts
- Has irrigation water rights: Yes
- Listing terms: Cash
- Ownership: Fee Simple
Price history
| Date | Event | Price |
|---|---|---|
| 10/25/2023 | Sold | $369,000-1.6%$320/sqft |
Source: | ||
| 9/16/2023 | Contingent | $375,000$326/sqft |
Source: | ||
| 9/10/2023 | Listed for sale | $375,000+15.4%$326/sqft |
Source: | ||
| 8/30/2007 | Sold | $325,000+51.2%$282/sqft |
Source: | ||
| 8/22/1995 | Sold | $215,000$187/sqft |
Source: Public Record Report a problem | ||
Public tax history
| Year | Property taxes | Tax assessment |
|---|---|---|
| 2024 | $6,510 +27.8% | $87,868 +9.1% |
| 2023 | $5,093 -1.7% | $80,517 +10.7% |
| 2022 | $5,179 +3.9% | $72,751 +4.2% |
Find assessor info on the county website
Neighborhood: 60071
Nearby schools
GreatSchools rating
- 6/10Richmond Grade SchoolGrades: PK-5Distance: 2.4 mi
- 6/10Nippersink Middle SchoolGrades: 6-8Distance: 2.3 mi
- 8/10Richmond-Burton High SchoolGrades: 9-12Distance: 3.6 mi
Schools provided by the listing agent
- District: 2
Source: MRED as distributed by MLS GRID. This data may not be complete. We recommend contacting the local school district to confirm school assignments for this home.
Get a cash offer in 3 minutes
Find out how much your home could sell for in as little as 3 minutes with a no-obligation cash offer.
Estimated market value$392,800
Get a cash offer in 3 minutes
Find out how much your home could sell for in as little as 3 minutes with a no-obligation cash offer.
Estimated market value
$392,800


