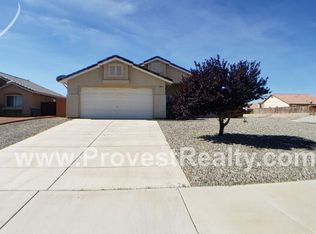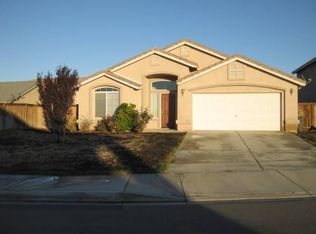Sold for $370,000
Listing Provided by:
CURTIS HURST DRE #01900005 760780-3977,
KELLER WILLIAMS VICTOR VALLEY
Bought with: VISMAR REAL ESTATE
$370,000
11415 Begonia Rd, Adelanto, CA 92301
3beds
1,252sqft
Single Family Residence
Built in 2003
7,200 Square Feet Lot
$363,100 Zestimate®
$296/sqft
$2,172 Estimated rent
Home value
$363,100
$327,000 - $403,000
$2,172/mo
Zestimate® history
Loading...
Owner options
Explore your selling options
What's special
Charming 3-Bedroom Home with Updated Kitchen & Outdoor Entertaining Space in South Adelanto!
Welcome to 11415 Begonia Rd — a beautifully maintained 3-bedroom, 2-bath home located in desirable South Adelanto, offering quick access to the freeway, nearby schools, shopping, and everyday conveniences.
Step inside to an inviting floor plan featuring an updated kitchen with modern finishes, perfect for cooking and entertaining. The living spaces are bright and functional, ideal for both relaxing and hosting guests.
Out back, enjoy a beautifully designed patio with a built-in fire pit — the perfect setting for evening gatherings under the High Desert sky.
This is a great opportunity for first-time buyers, investors, or anyone seeking a move-in ready home with style and location.
Don’t miss your chance — schedule your private showing today!
Zillow last checked: 8 hours ago
Listing updated: May 19, 2025 at 04:16pm
Listing Provided by:
CURTIS HURST DRE #01900005 760780-3977,
KELLER WILLIAMS VICTOR VALLEY
Bought with:
Saray Sanchez, DRE #01949045
VISMAR REAL ESTATE
Source: CRMLS,MLS#: IG25083054 Originating MLS: California Regional MLS
Originating MLS: California Regional MLS
Facts & features
Interior
Bedrooms & bathrooms
- Bedrooms: 3
- Bathrooms: 2
- Full bathrooms: 2
- Main level bathrooms: 2
- Main level bedrooms: 3
Primary bedroom
- Features: Main Level Primary
Bedroom
- Features: All Bedrooms Down
Bathroom
- Features: Bathroom Exhaust Fan, Granite Counters, Quartz Counters, Tub Shower
Kitchen
- Features: Remodeled, Updated Kitchen
Heating
- Central
Cooling
- Central Air, Evaporative Cooling
Appliances
- Included: Dishwasher, Disposal, Gas Oven, Gas Range, Gas Water Heater, Microwave, Range Hood
- Laundry: Washer Hookup, Electric Dryer Hookup, Gas Dryer Hookup, Inside, Laundry Room
Features
- Ceiling Fan(s), Ceramic Counters, Separate/Formal Dining Room, High Ceilings, All Bedrooms Down, Main Level Primary
- Flooring: Laminate
- Doors: Sliding Doors
- Has fireplace: No
- Fireplace features: None
- Common walls with other units/homes: No Common Walls
Interior area
- Total interior livable area: 1,252 sqft
Property
Parking
- Total spaces: 2
- Parking features: Concrete, Door-Single, Driveway, Garage Faces Front, Garage
- Attached garage spaces: 2
Features
- Levels: One
- Stories: 1
- Entry location: 1
- Patio & porch: Concrete, Open, Patio
- Pool features: None
- Has view: Yes
- View description: Neighborhood
Lot
- Size: 7,200 sqft
- Features: 0-1 Unit/Acre, Front Yard, Sprinklers In Rear, Sprinklers In Front, Landscaped, Sprinkler System
Details
- Parcel number: 3103971520000
- Special conditions: Standard
Construction
Type & style
- Home type: SingleFamily
- Architectural style: Contemporary
- Property subtype: Single Family Residence
Materials
- Stucco
- Roof: Concrete
Condition
- New construction: No
- Year built: 2003
Utilities & green energy
- Sewer: Public Sewer
- Water: Public
- Utilities for property: Cable Available, Electricity Connected, Natural Gas Connected, Sewer Connected, Water Connected
Community & neighborhood
Community
- Community features: Biking, Curbs, Gutter(s)
Location
- Region: Adelanto
Other
Other facts
- Listing terms: Cash,Cash to New Loan,Conventional,1031 Exchange,FHA,Submit,VA Loan,VA No No Loan
- Road surface type: Paved
Price history
| Date | Event | Price |
|---|---|---|
| 5/19/2025 | Sold | $370,000+5.7%$296/sqft |
Source: | ||
| 5/19/2025 | Pending sale | $349,900$279/sqft |
Source: | ||
| 4/25/2025 | Contingent | $349,900$279/sqft |
Source: | ||
| 4/16/2025 | Listed for sale | $349,900+372.8%$279/sqft |
Source: | ||
| 8/5/2012 | Listing removed | $74,000$59/sqft |
Source: The Beeson Group #419027 Report a problem | ||
Public tax history
| Year | Property taxes | Tax assessment |
|---|---|---|
| 2025 | $5,029 +7.7% | $379,163 +2% |
| 2024 | $4,672 -0.2% | $371,728 +2% |
| 2023 | $4,680 +22.8% | $364,439 +22.3% |
Find assessor info on the county website
Neighborhood: 92301
Nearby schools
GreatSchools rating
- 4/10West Creek Elementary SchoolGrades: K-5Distance: 3.1 mi
- 3/10Columbia Middle SchoolGrades: 6-8Distance: 1.1 mi
- 3/10Adelanto High SchoolGrades: 9-12Distance: 2.1 mi
Get a cash offer in 3 minutes
Find out how much your home could sell for in as little as 3 minutes with a no-obligation cash offer.
Estimated market value
$363,100

