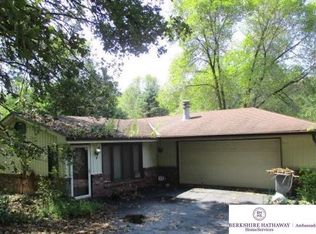"CONTRACT PENDING" HURRY!!!!!! Values like this don't come along very often. Don't miss out on this spectacular brick raised ranch situated on 8 plus wooded acres. Secluded property teaming with wildlife and dramatic views of the rambling grounds. This property will bring a smile to your horse's face as well as your other family members. Over 5,000 square feet of finished area with room to grow. Full blown sound insulated recording studio in lower level of home. "Property Sold as is".
This property is off market, which means it's not currently listed for sale or rent on Zillow. This may be different from what's available on other websites or public sources.
