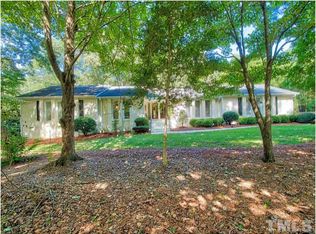Spectacular stone wall (2017) accents the front of this soft contemporary home which boasts new architectural shingle roof and gutters (2018) and new Pella windows (Oct/2017). Additional updates include smooth ceilings, carpeting, interior paint, appliances and custom window treatments. Enjoy the outdoors on expansive rear deck taking in the serenity of your private back yard.
This property is off market, which means it's not currently listed for sale or rent on Zillow. This may be different from what's available on other websites or public sources.
