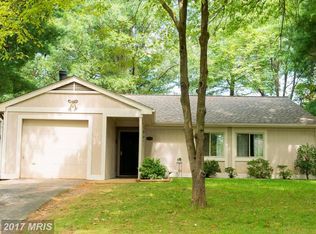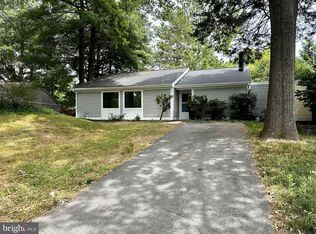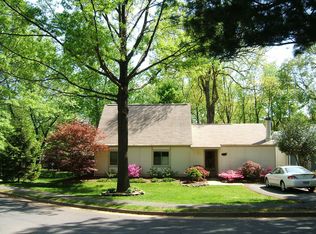Sold for $643,600 on 07/08/25
$643,600
11416 Turnmill Ln, Reston, VA 20191
3beds
1,200sqft
Single Family Residence
Built in 1977
5,138 Square Feet Lot
$642,400 Zestimate®
$536/sqft
$3,106 Estimated rent
Home value
$642,400
$604,000 - $687,000
$3,106/mo
Zestimate® history
Loading...
Owner options
Explore your selling options
What's special
$6,000 of CC credit is Home Inspection negotiation for fireplace replacement * Fabulous Opportunity To Own A Single Family Home Located CLOSE to Metro, Dulles Toll Road And All Reston Has To Offer * The LR/FR w/ FP, Kitchen and Dining Area Form A Great Room - A 1977 Design Ahead of It's Time * A Sliding Glass Door Opens To A 12x10 Patio And 14x12 Deck * The Great Room And The Patio And Deck Are Perfect For Entertaining Or Personal Enjoyment * Trees Form The Perimeter Of the Yard Providing Privacy * Primary Bedroom Has Walk In Closet, Wood Floors, Ceiling Fan And Direct Access To Bath * Pantry and Large Storage Closet * Attached/Built In Storage By Front Door * Improvements Since 2021: Roof 11/21, Siding, Vented Soffit, Gutters, Front Door, Sliding Glass Door All Windows Replaced in Fall of 2022. The Window Next To The SGD Was Added During This Time For Light And View * LG W/D Sep 2023 *Refrigerator Mar 22 * AC Compressor Apr 2025 *This Home Has Been Maintained And Improved * New Driveway to be Installed Thursday June 5 * Turnmill Is A Cul De Sac - No Through Traffic!
Zillow last checked: 8 hours ago
Listing updated: July 08, 2025 at 05:02pm
Listed by:
Paul Petefish, Jr. 703-244-6220,
Long & Foster Real Estate, Inc.
Bought with:
Agne Salgado, SP200203446
Redfin Corp
Source: Bright MLS,MLS#: VAFX2237718
Facts & features
Interior
Bedrooms & bathrooms
- Bedrooms: 3
- Bathrooms: 2
- Full bathrooms: 1
- 1/2 bathrooms: 1
- Main level bathrooms: 2
- Main level bedrooms: 3
Bedroom 1
- Features: Attached Bathroom, Flooring - Wood, Ceiling Fan(s), Walk-In Closet(s)
- Level: Main
- Area: 196 Square Feet
- Dimensions: 14 x 14
Bedroom 2
- Features: Flooring - Wood, Ceiling Fan(s)
- Level: Main
- Area: 130 Square Feet
- Dimensions: 13 x 10
Bedroom 3
- Features: Flooring - Wood
- Level: Main
- Area: 100 Square Feet
- Dimensions: 10 x 10
Dining room
- Features: Ceiling Fan(s), Flooring - Wood
- Level: Main
- Area: 80 Square Feet
- Dimensions: 10 x 8
Family room
- Features: Fireplace - Wood Burning, Flooring - Wood
- Level: Main
- Area: 264 Square Feet
- Dimensions: 22 x 12
Kitchen
- Features: Breakfast Bar, Flooring - Wood
- Level: Main
- Area: 80 Square Feet
- Dimensions: 10 x 8
Heating
- Heat Pump, Electric
Cooling
- Ceiling Fan(s), Central Air, Electric
Appliances
- Included: Built-In Range, Dishwasher, Disposal, Dryer, Exhaust Fan, Range Hood, Washer, Washer/Dryer Stacked, Oven/Range - Electric, Refrigerator, Ice Maker, Cooktop, Trash Compactor, Electric Water Heater
Features
- Attic, Ceiling Fan(s), Entry Level Bedroom, Open Floorplan, Upgraded Countertops, Walk-In Closet(s), Combination Kitchen/Living, Combination Kitchen/Dining
- Flooring: Wood
- Doors: Sliding Glass, Storm Door(s)
- Windows: Replacement
- Has basement: No
- Number of fireplaces: 1
- Fireplace features: Corner, Wood Burning
Interior area
- Total structure area: 1,200
- Total interior livable area: 1,200 sqft
- Finished area above ground: 1,200
- Finished area below ground: 0
Property
Parking
- Total spaces: 2
- Parking features: Driveway
- Uncovered spaces: 2
Accessibility
- Accessibility features: Other
Features
- Levels: One
- Stories: 1
- Patio & porch: Patio, Deck
- Exterior features: Storage
- Pool features: Community
Lot
- Size: 5,138 sqft
- Features: Backs to Trees, Corner Lot, Cul-De-Sac, No Thru Street, Corner Lot/Unit
Details
- Additional structures: Above Grade, Below Grade
- Parcel number: 0174 17040001
- Zoning: 370
- Special conditions: Standard
Construction
Type & style
- Home type: SingleFamily
- Architectural style: Ranch/Rambler
- Property subtype: Single Family Residence
Materials
- Vinyl Siding
- Foundation: Slab
- Roof: Shingle
Condition
- Excellent
- New construction: No
- Year built: 1977
Utilities & green energy
- Sewer: Public Sewer
- Water: Public
Community & neighborhood
Location
- Region: Reston
- Subdivision: Hampton Meadows
HOA & financial
HOA
- Has HOA: Yes
- HOA fee: $480 quarterly
- Association name: GATES HUDSON
Other
Other facts
- Listing agreement: Exclusive Right To Sell
- Listing terms: Cash,Conventional,FHA,VA Loan
- Ownership: Fee Simple
Price history
| Date | Event | Price |
|---|---|---|
| 7/8/2025 | Sold | $643,600-1%$536/sqft |
Source: | ||
| 6/7/2025 | Contingent | $650,000$542/sqft |
Source: | ||
| 6/3/2025 | Listed for sale | $650,000$542/sqft |
Source: | ||
| 5/26/2025 | Contingent | $650,000$542/sqft |
Source: | ||
| 5/19/2025 | Price change | $650,000-2.3%$542/sqft |
Source: | ||
Public tax history
| Year | Property taxes | Tax assessment |
|---|---|---|
| 2025 | $7,223 +15% | $600,430 +15.3% |
| 2024 | $6,279 +4.5% | $520,830 +1.9% |
| 2023 | $6,009 -1.3% | $511,210 |
Find assessor info on the county website
Neighborhood: South Lakes Dr - Soapstone Dr
Nearby schools
GreatSchools rating
- 6/10Sunrise Valley Elementary SchoolGrades: PK-6Distance: 1.1 mi
- 6/10Hughes Middle SchoolGrades: 7-8Distance: 0.7 mi
- 6/10South Lakes High SchoolGrades: 9-12Distance: 0.8 mi
Schools provided by the listing agent
- High: South Lakes
- District: Fairfax County Public Schools
Source: Bright MLS. This data may not be complete. We recommend contacting the local school district to confirm school assignments for this home.
Get a cash offer in 3 minutes
Find out how much your home could sell for in as little as 3 minutes with a no-obligation cash offer.
Estimated market value
$642,400
Get a cash offer in 3 minutes
Find out how much your home could sell for in as little as 3 minutes with a no-obligation cash offer.
Estimated market value
$642,400


