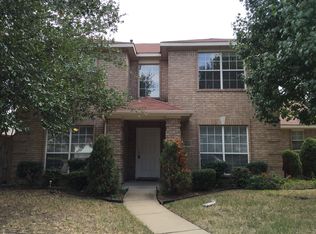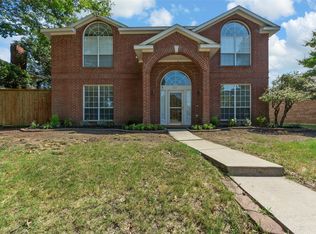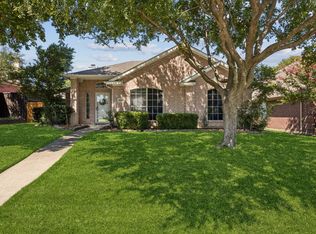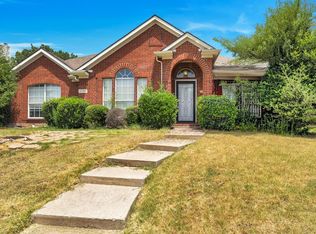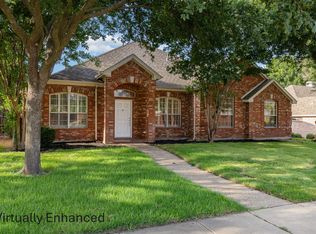Prestine UPDATED home in Frisco within walking distance to schools. Views of the pond and water fountain feature are unobstructed due to the adjacent location of the home on a corner lot. The modern kitchen features quartz countertops, new cabinetry, decorative lighting, and is open to the family room with a wood-burning fireplace and mantle. Updated flooring includes beautiful porcelain tile and newly installed carpet in the bedrooms. Other updates include fresh paint, new ceiling fans, decorative lighting, and abundant recessed lights throughout. The primary suite boasts a newly installed glass shower, garden tub, dual sinks, and a large walk-in closet. Community amenities include a pool, park, and pond with a walking trail.
For sale
Price cut: $10K (1/5)
$485,000
11417 Harbor Rd, Frisco, TX 75035
4beds
2,113sqft
Est.:
Single Family Residence
Built in 1997
7,840.8 Square Feet Lot
$478,000 Zestimate®
$230/sqft
$19/mo HOA
What's special
Wood-burning fireplaceFresh paintNewly installed carpetQuartz countertopsModern kitchenCorner lotLarge walk-in closet
- 234 days |
- 1,689 |
- 115 |
Zillow last checked: 8 hours ago
Listing updated: January 05, 2026 at 11:42am
Listed by:
Eric Chen 0611226 469-626-8880,
Aesthetic Realty, LLC 469-626-8880
Source: NTREIS,MLS#: 20949277
Tour with a local agent
Facts & features
Interior
Bedrooms & bathrooms
- Bedrooms: 4
- Bathrooms: 2
- Full bathrooms: 2
Primary bedroom
- Features: Dual Sinks, Garden Tub/Roman Tub, Separate Shower, Walk-In Closet(s)
- Level: First
- Dimensions: 10 x 16
Bedroom
- Features: Walk-In Closet(s)
- Level: First
- Dimensions: 11 x 11
Bedroom
- Features: Walk-In Closet(s)
- Level: First
- Dimensions: 10 x 13
Bedroom
- Features: Walk-In Closet(s)
- Level: First
- Dimensions: 10 x 10
Dining room
- Level: First
- Dimensions: 12 x 10
Kitchen
- Features: Built-in Features, Eat-in Kitchen, Kitchen Island, Stone Counters
- Level: First
- Dimensions: 12 x 19
Living room
- Level: First
- Dimensions: 17 x 19
Heating
- Central, Natural Gas
Cooling
- Central Air
Appliances
- Included: Dishwasher, Electric Range, Disposal, Microwave
- Laundry: Washer Hookup, Electric Dryer Hookup, Laundry in Utility Room
Features
- Decorative/Designer Lighting Fixtures, High Speed Internet, Cable TV
- Flooring: Carpet, Ceramic Tile
- Windows: Window Coverings
- Has basement: No
- Number of fireplaces: 1
- Fireplace features: Gas Starter, Masonry, Wood Burning
Interior area
- Total interior livable area: 2,113 sqft
Video & virtual tour
Property
Parking
- Total spaces: 2
- Parking features: Alley Access, Concrete, Door-Multi, Driveway, Garage, Garage Faces Rear
- Attached garage spaces: 2
- Has uncovered spaces: Yes
Features
- Levels: One
- Stories: 1
- Patio & porch: Covered, Deck
- Exterior features: Deck, Storage
- Pool features: None, Community
- Fencing: Wood
- Has view: Yes
- View description: Park/Greenbelt, Water
- Has water view: Yes
- Water view: Water
Lot
- Size: 7,840.8 Square Feet
- Features: Back Yard, Corner Lot, Lawn, Landscaped, Subdivision, Few Trees
Details
- Parcel number: R339600U01801
Construction
Type & style
- Home type: SingleFamily
- Architectural style: Traditional,Detached
- Property subtype: Single Family Residence
Materials
- Brick
- Foundation: Slab
- Roof: Composition
Condition
- Year built: 1997
Utilities & green energy
- Sewer: Public Sewer
- Water: Public
- Utilities for property: Sewer Available, Water Available, Cable Available
Community & HOA
Community
- Features: Pool
- Subdivision: Preston Lakes Add Ph VI
HOA
- Has HOA: Yes
- Services included: All Facilities, Association Management
- HOA fee: $227 annually
- HOA name: Goodwin & Company
- HOA phone: 855-289-6007
Location
- Region: Frisco
Financial & listing details
- Price per square foot: $230/sqft
- Tax assessed value: $472,074
- Annual tax amount: $7,917
- Date on market: 5/29/2025
- Cumulative days on market: 234 days
Estimated market value
$478,000
$454,000 - $502,000
$2,622/mo
Price history
Price history
| Date | Event | Price |
|---|---|---|
| 1/5/2026 | Price change | $485,000-2%$230/sqft |
Source: NTREIS #20949277 Report a problem | ||
| 12/2/2025 | Price change | $495,000-1%$234/sqft |
Source: NTREIS #20949277 Report a problem | ||
| 8/28/2025 | Price change | $500,000-1.8%$237/sqft |
Source: NTREIS #20949277 Report a problem | ||
| 6/30/2025 | Price change | $509,000-1.2%$241/sqft |
Source: NTREIS #20949277 Report a problem | ||
| 5/29/2025 | Listed for sale | $515,000+25.6%$244/sqft |
Source: NTREIS #20949277 Report a problem | ||
Public tax history
Public tax history
| Year | Property taxes | Tax assessment |
|---|---|---|
| 2025 | -- | $472,074 +0.3% |
| 2024 | $6,597 -16.6% | $470,895 +0.6% |
| 2023 | $7,912 +1.1% | $468,107 +13.2% |
Find assessor info on the county website
BuyAbility℠ payment
Est. payment
$3,076/mo
Principal & interest
$2317
Property taxes
$570
Other costs
$189
Climate risks
Neighborhood: 75035
Nearby schools
GreatSchools rating
- 9/10Gunstream Elementary SchoolGrades: PK-5Distance: 0.2 mi
- 10/10Wester Middle SchoolGrades: 6-8Distance: 0.5 mi
- 8/10Centennial High SchoolGrades: 9-12Distance: 0.7 mi
Schools provided by the listing agent
- Elementary: Gunstream
- Middle: Wester
- High: Centennial
- District: Frisco ISD
Source: NTREIS. This data may not be complete. We recommend contacting the local school district to confirm school assignments for this home.
- Loading
- Loading
