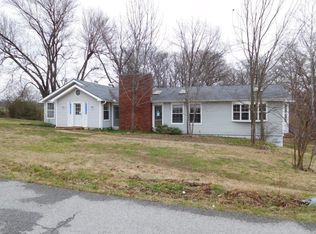Sold for $660,000
$660,000
11418 Murdock Rd, Bentonville, AR 72712
4beds
2,875sqft
Single Family Residence
Built in 1972
2.29 Acres Lot
$651,200 Zestimate®
$230/sqft
$3,135 Estimated rent
Home value
$651,200
$606,000 - $697,000
$3,135/mo
Zestimate® history
Loading...
Owner options
Explore your selling options
What's special
Experience the perfect blend of country living and modern comfort in this fully remodeled 4-bedroom, 3-bath home. With over 2.29 acres of scenic landscape, this property is an oasis just 10 minutes from the Pinnacle region and conveniently close to XNA.
Key Features: Spacious Living: Enjoy two expansive living areas, a walkout basement, and a bonus room—perfect for a playroom or extra guest space. A dedicated office space provides the ideal environment for remote work. Outdoor Oasis: Newly remodeled deck overlooking a fenced backyard, perfect for relaxing or entertaining.
Garage and Coop: Large oversized detached garage offers ample storage or workshop space, while the chicken coop sets the stage for your own sustainable living. Experience the charm of country living with frequent wildlife sightings, all while being close to town.
This home is a rare find combining modern updates and a taste of rural life. Don’t miss your chance to live in this tranquil yet accessible location back on at no fault of seller
Zillow last checked: 8 hours ago
Listing updated: June 12, 2025 at 08:45am
Listed by:
Brandi Mallard 479-633-7411,
Collier & Associates- Rogers Branch
Bought with:
David Montoya, SA00091781
Keller Williams Market Pro Realty Branch Office
Source: ArkansasOne MLS,MLS#: 1299027 Originating MLS: Northwest Arkansas Board of REALTORS MLS
Originating MLS: Northwest Arkansas Board of REALTORS MLS
Facts & features
Interior
Bedrooms & bathrooms
- Bedrooms: 4
- Bathrooms: 3
- Full bathrooms: 3
Primary bedroom
- Level: Main
- Dimensions: 15x14
Bedroom
- Level: Main
- Dimensions: 11x11
Bedroom
- Level: Main
- Dimensions: 9x10
Bedroom
- Level: Basement
Bedroom
- Level: Basement
Bathroom
- Level: Basement
Dining room
- Level: Main
- Dimensions: 9x14
Family room
- Level: Main
- Dimensions: 16x25
Kitchen
- Level: Main
- Dimensions: 11x13
Utility room
- Level: Main
- Dimensions: 7x9
Heating
- Central, Gas
Cooling
- Central Air
Appliances
- Included: Counter Top, Dishwasher, Electric Oven, Gas Water Heater, Range Hood
- Laundry: Washer Hookup, Dryer Hookup
Features
- Ceiling Fan(s), Eat-in Kitchen, None, Pantry, Split Bedrooms, Walk-In Closet(s), Window Treatments
- Flooring: Ceramic Tile, Vinyl, Wood
- Windows: Double Pane Windows, Metal, Vinyl, Blinds
- Basement: Finished
- Number of fireplaces: 1
- Fireplace features: Family Room
Interior area
- Total structure area: 2,875
- Total interior livable area: 2,875 sqft
Property
Parking
- Total spaces: 2
- Parking features: Attached
- Covered spaces: 2
Features
- Levels: Two
- Stories: 2
- Patio & porch: Deck
- Pool features: None
- Fencing: None
- Waterfront features: None
Lot
- Size: 2.29 Acres
- Features: Cleared, Not In Subdivision, None, Outside City Limits, Sloped
Details
- Additional structures: Guest House
- Parcel number: 0510196115
- Special conditions: None
Construction
Type & style
- Home type: SingleFamily
- Property subtype: Single Family Residence
Materials
- Frame, Vinyl Siding
- Foundation: Block
- Roof: Asphalt,Shingle
Condition
- New construction: No
- Year built: 1972
Utilities & green energy
- Water: Well
- Utilities for property: Electricity Available, Natural Gas Available, Water Available
Community & neighborhood
Location
- Region: Bentonville
- Subdivision: Cave Spgs
Other
Other facts
- Road surface type: Paved
Price history
| Date | Event | Price |
|---|---|---|
| 6/10/2025 | Sold | $660,000-5%$230/sqft |
Source: | ||
| 4/10/2025 | Price change | $694,999-0.7%$242/sqft |
Source: | ||
| 3/6/2025 | Price change | $699,999-2.1%$243/sqft |
Source: | ||
| 2/21/2025 | Listed for sale | $715,000+505.9%$249/sqft |
Source: | ||
| 6/3/2016 | Sold | $118,000$41/sqft |
Source: | ||
Public tax history
Tax history is unavailable.
Neighborhood: 72712
Nearby schools
GreatSchools rating
- 8/10Evening Star Elementary SchoolGrades: K-4Distance: 1.7 mi
- 8/10Grimsley Junior High SchoolGrades: 7-8Distance: 6.3 mi
- 9/10Bentonville West High SchoolGrades: 9-12Distance: 8.2 mi
Schools provided by the listing agent
- District: Bentonville
Source: ArkansasOne MLS. This data may not be complete. We recommend contacting the local school district to confirm school assignments for this home.
Get pre-qualified for a loan
At Zillow Home Loans, we can pre-qualify you in as little as 5 minutes with no impact to your credit score.An equal housing lender. NMLS #10287.
Sell with ease on Zillow
Get a Zillow Showcase℠ listing at no additional cost and you could sell for —faster.
$651,200
2% more+$13,024
With Zillow Showcase(estimated)$664,224
