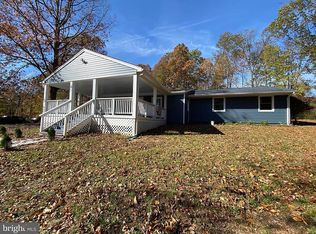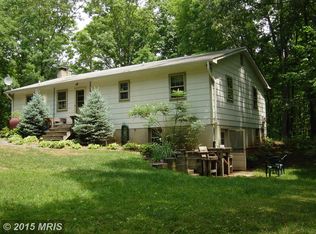Exciting and immaculate. One level living at its finest. You'll love the painstaking hardwood floors that flow throughout this spacious open floor plan in all the main living areas. Extensive moldings (crown, chair rail, and shadow boxing) lend an air of elegance to this move in ready 7 year new home. Enjoy the kitchen with soft close maple cabinetry, granite counter tops, recessed lights, and energy-efficient stainless steel appliances. Main level features: 3 generously sized bedrooms, features lots of sunlight, hardwood floor in the owner suite with large closet space. The main level designer bathrooms feature ceramic tile floors. Owner suite batch boast large soaking tub and a separate shower, and a dual sink vanity. Main level laundry with ceramic tile floor with front loading, top-of-line washer and dryer convey. Lower level full finished featuring artistic epoxy flooring. Includes 100+ screen with 3D projector, DVD, and sound system convey. Bedroom four could be second primary Master Bedroom, en-suite bathroom, and large walk-in closet. Fifth bedroom with closets and lighting, could be optional office, workout gym. Unfinished storage conveniently located. Has walkout stairs. Beautifully landscaped backyard, extensive improvements, upgraded landscape features. Ten-zone irrigation system, fully fenced for privacy, concrete patio, over-sized shed. Energy efficient doors and windows, plus vinyl siding and stone provide a maintenance free exterior. Over-sized two car garage with auto door openers and remotes. One year warranty included. DEADLINE. NOON TUESDAY MAY 4 2021.......
This property is off market, which means it's not currently listed for sale or rent on Zillow. This may be different from what's available on other websites or public sources.

