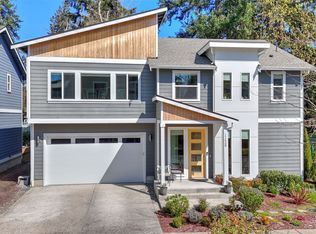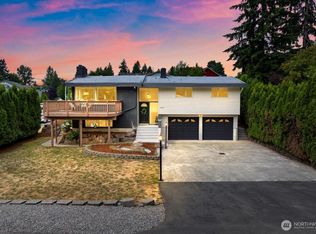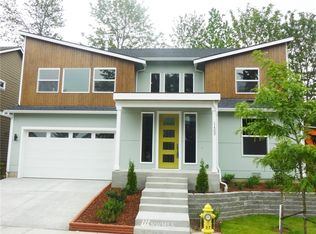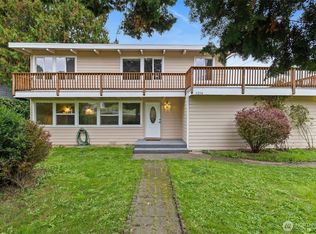Sold
Listed by:
Darla Morton,
Windermere Real Estate/PSR Inc
Bought with: John L. Scott, Inc.
$790,000
11419 SE 186th Street, Renton, WA 98055
4beds
1,850sqft
Single Family Residence
Built in 1981
9,239.08 Square Feet Lot
$784,000 Zestimate®
$427/sqft
$3,239 Estimated rent
Home value
$784,000
$721,000 - $855,000
$3,239/mo
Zestimate® history
Loading...
Owner options
Explore your selling options
What's special
Two Story Beauty! Fully remodeled with lots to love including the layout & private close-in setting. Abundant natural light, A/C, deck w/ fully fenced back yard & play structure abutting a private greenbelt, loads of parking, walk to Benson Elementary on a quiet residential street. All 4 bedrooms up with laundry & HUGE primary suite. The main floor has luxury vinyl plank throughout, vaulted ceiling with skylights & circular floorplan w/ family rm & deck access. This beautiful home was remodeled with great care for the owner's extended family and is NOT a flip. Updates include roof, siding, heat pump, water heater, electrical panel, garage doors, fence, deck, fixtures, cabinetry, trim, flooring & paint. Seller's inspections available.
Zillow last checked: 8 hours ago
Listing updated: June 29, 2025 at 04:02am
Offers reviewed: Apr 29
Listed by:
Darla Morton,
Windermere Real Estate/PSR Inc
Bought with:
Sophia Tsai, 73723
John L. Scott, Inc.
Source: NWMLS,MLS#: 2363572
Facts & features
Interior
Bedrooms & bathrooms
- Bedrooms: 4
- Bathrooms: 3
- Full bathrooms: 2
- 1/2 bathrooms: 1
- Main level bathrooms: 1
Other
- Level: Main
Dining room
- Level: Main
Entry hall
- Level: Main
Family room
- Level: Main
Kitchen without eating space
- Level: Main
Living room
- Level: Main
Heating
- Heat Pump, Electric
Cooling
- Heat Pump
Appliances
- Included: Dishwasher(s), Disposal, Dryer(s), Microwave(s), Refrigerator(s), Stove(s)/Range(s), Washer(s), Garbage Disposal, Water Heater: Electric, Water Heater Location: Garage
Features
- Bath Off Primary, Dining Room
- Flooring: Vinyl, Vinyl Plank, Carpet
- Windows: Double Pane/Storm Window, Skylight(s)
- Basement: None
- Has fireplace: No
Interior area
- Total structure area: 1,850
- Total interior livable area: 1,850 sqft
Property
Parking
- Total spaces: 2
- Parking features: Attached Garage
- Attached garage spaces: 2
Features
- Levels: Two
- Stories: 2
- Entry location: Main
- Patio & porch: Bath Off Primary, Double Pane/Storm Window, Dining Room, Skylight(s), Water Heater
- Has view: Yes
- View description: See Remarks
Lot
- Size: 9,239 sqft
- Features: Paved, Deck, Fenced-Partially
- Topography: Level,Terraces
- Residential vegetation: Fruit Trees, Garden Space
Details
- Parcel number: 9117000200
- Zoning: R6
- Zoning description: Jurisdiction: City
- Special conditions: Standard
- Other equipment: Leased Equipment: None
Construction
Type & style
- Home type: SingleFamily
- Architectural style: Contemporary
- Property subtype: Single Family Residence
Materials
- Cement Planked, Wood Siding, Cement Plank
- Foundation: Poured Concrete
- Roof: Composition
Condition
- Very Good
- Year built: 1981
Utilities & green energy
- Electric: Company: PSE
- Sewer: Sewer Connected, Company: Soos Creek
- Water: Public, Company: Soos Creek
- Utilities for property: Comcast, Comcast
Community & neighborhood
Location
- Region: Renton
- Subdivision: Spring Glen
Other
Other facts
- Listing terms: Cash Out,Conventional,FHA
- Cumulative days on market: 7 days
Price history
| Date | Event | Price |
|---|---|---|
| 5/29/2025 | Sold | $790,000+5.3%$427/sqft |
Source: | ||
| 4/30/2025 | Pending sale | $750,000$405/sqft |
Source: | ||
| 4/23/2025 | Listed for sale | $750,000+76.5%$405/sqft |
Source: | ||
| 1/17/2025 | Listing removed | $3,500$2/sqft |
Source: Zillow Rentals Report a problem | ||
| 12/27/2024 | Listed for rent | $3,500$2/sqft |
Source: Zillow Rentals Report a problem | ||
Public tax history
| Year | Property taxes | Tax assessment |
|---|---|---|
| 2024 | $6,334 +10.2% | $615,000 +15.8% |
| 2023 | $5,748 +0.6% | $531,000 -9.5% |
| 2022 | $5,716 +7.9% | $587,000 +25.2% |
Find assessor info on the county website
Neighborhood: 98055
Nearby schools
GreatSchools rating
- 3/10Benson Hill Elementary SchoolGrades: K-5Distance: 0.1 mi
- 5/10Nelsen Middle SchoolGrades: 6-8Distance: 1.6 mi
- 5/10Lindbergh Senior High SchoolGrades: 9-12Distance: 1.6 mi
Schools provided by the listing agent
- Elementary: Benson Hill Elem
- High: Lindbergh Snr High
Source: NWMLS. This data may not be complete. We recommend contacting the local school district to confirm school assignments for this home.

Get pre-qualified for a loan
At Zillow Home Loans, we can pre-qualify you in as little as 5 minutes with no impact to your credit score.An equal housing lender. NMLS #10287.



