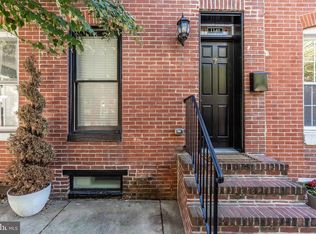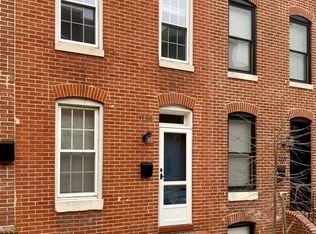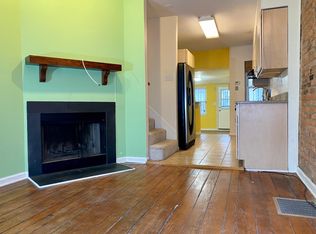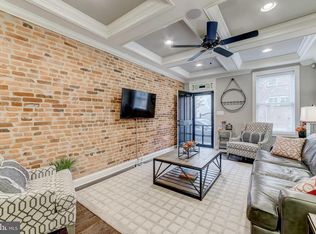Sold for $285,000 on 08/28/25
$285,000
1142 Riverside Ave, Baltimore, MD 21230
2beds
1,170sqft
Townhouse
Built in 1870
1,600 Square Feet Lot
$291,400 Zestimate®
$244/sqft
$2,425 Estimated rent
Home value
$291,400
$254,000 - $335,000
$2,425/mo
Zestimate® history
Loading...
Owner options
Explore your selling options
What's special
OPEN HOUSE SUNDAY, JULY 27TH 12-1:30 PM, This home boasts a prime location in Federal Hill just 3 blocks from Cross Street Market, restaurants shopping, plus the convenience of parks on both ends of Riverside Avenue! This 2 bedroom, 2 bath EOG has been updated over the years but has maintained its old-world charm! As your guests enter, they will be greeted with great aromas from your kitchen which features stainless steel appliances and white cabinets. They'll flow into the dining room and adore your historic wide plank wood floors and open space that eases into the cozy living room with a lovely decorative fireplace. And on nice evenings, you and guests can step outside from the living room onto the private decked patio. Just upstairs on the 2nd level is the 2nd bedroom and hall bath with a convenient stacked laundry. At the end of the hall you can step out onto your deck and enjoy people watching while sipping your morning coffee. On the 3rd level is the Primary bedroom with a walk-in-closet and spacious private bath. This home offers the perfect mix of urban convenience and neighborhood charm. Best of all, NO MORE circling for street parking. This home comes with a PRIVATE PARKING PAD! This is affordable city living!
Zillow last checked: 8 hours ago
Listing updated: August 28, 2025 at 05:01pm
Listed by:
April Dodson-Shope 443-415-8325,
Cummings & Co. Realtors
Bought with:
Robert Dinh, 621856
RE/MAX Realty Centre, Inc.
Source: Bright MLS,MLS#: MDBA2168638
Facts & features
Interior
Bedrooms & bathrooms
- Bedrooms: 2
- Bathrooms: 2
- Full bathrooms: 2
Primary bedroom
- Features: Attached Bathroom, Flooring - Wood, Walk-In Closet(s), Ceiling Fan(s)
- Level: Upper
Bedroom 2
- Features: Flooring - Wood, Ceiling Fan(s)
- Level: Upper
Primary bathroom
- Features: Bathroom - Tub Shower, Flooring - Ceramic Tile
- Level: Upper
Bathroom 2
- Features: Bathroom - Stall Shower, Flooring - Ceramic Tile
- Level: Upper
Dining room
- Features: Ceiling Fan(s), Flooring - Wood, Chair Rail
- Level: Main
Kitchen
- Features: Flooring - Ceramic Tile, Kitchen - Electric Cooking
- Level: Main
Living room
- Features: Chair Rail, Fireplace - Other, Flooring - Wood
- Level: Main
Heating
- Heat Pump, Electric
Cooling
- Central Air, Ceiling Fan(s), Electric
Appliances
- Included: Microwave, Dishwasher, Disposal, Dryer, Oven/Range - Electric, Ice Maker, Washer, Water Heater, Electric Water Heater
- Laundry: Upper Level
Features
- Ceiling Fan(s), Chair Railings, Open Floorplan, Walk-In Closet(s)
- Flooring: Carpet, Ceramic Tile, Wood
- Basement: Partial,Interior Entry,Unfinished
- Has fireplace: No
Interior area
- Total structure area: 1,520
- Total interior livable area: 1,170 sqft
- Finished area above ground: 1,170
- Finished area below ground: 0
Property
Parking
- Total spaces: 1
- Parking features: Driveway, Off Street
- Has uncovered spaces: Yes
Accessibility
- Accessibility features: None
Features
- Levels: Four
- Stories: 4
- Pool features: None
Lot
- Size: 1,600 sqft
Details
- Additional structures: Above Grade, Below Grade
- Parcel number: 0324051918 021
- Zoning: R-8
- Special conditions: Standard
Construction
Type & style
- Home type: Townhouse
- Architectural style: Federal
- Property subtype: Townhouse
Materials
- Brick
- Foundation: Brick/Mortar
Condition
- New construction: No
- Year built: 1870
Utilities & green energy
- Sewer: Public Sewer
- Water: Public
Community & neighborhood
Location
- Region: Baltimore
- Subdivision: Federal Hill Historic District
- Municipality: Baltimore City
Other
Other facts
- Listing agreement: Exclusive Right To Sell
- Ownership: Fee Simple
Price history
| Date | Event | Price |
|---|---|---|
| 8/28/2025 | Sold | $285,000-3.4%$244/sqft |
Source: | ||
| 7/31/2025 | Pending sale | $295,000$252/sqft |
Source: | ||
| 7/16/2025 | Price change | $295,000-6.3%$252/sqft |
Source: | ||
| 6/30/2025 | Listed for sale | $314,900$269/sqft |
Source: | ||
| 6/24/2025 | Contingent | $314,900$269/sqft |
Source: | ||
Public tax history
| Year | Property taxes | Tax assessment |
|---|---|---|
| 2025 | -- | $251,467 +4.8% |
| 2024 | $5,662 +5% | $239,933 +5% |
| 2023 | $5,390 | $228,400 |
Find assessor info on the county website
Neighborhood: Riverside
Nearby schools
GreatSchools rating
- 7/10Federal Hill Preparatory SchoolGrades: PK-5,7Distance: 0.1 mi
- 1/10Digital Harbor High SchoolGrades: 9-12Distance: 0.1 mi
- 5/10The Crossroads SchoolGrades: 6-8Distance: 0.8 mi
Schools provided by the listing agent
- District: Baltimore City Public Schools
Source: Bright MLS. This data may not be complete. We recommend contacting the local school district to confirm school assignments for this home.

Get pre-qualified for a loan
At Zillow Home Loans, we can pre-qualify you in as little as 5 minutes with no impact to your credit score.An equal housing lender. NMLS #10287.
Sell for more on Zillow
Get a free Zillow Showcase℠ listing and you could sell for .
$291,400
2% more+ $5,828
With Zillow Showcase(estimated)
$297,228


