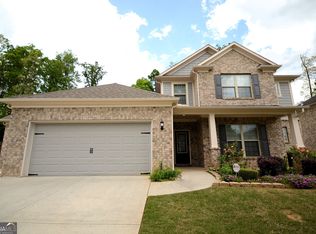Closed
$615,000
1142 Terrasol Rdg, Lilburn, GA 30047
4beds
3,052sqft
Single Family Residence, Residential
Built in 2014
10,018.8 Square Feet Lot
$606,500 Zestimate®
$202/sqft
$2,832 Estimated rent
Home value
$606,500
$558,000 - $661,000
$2,832/mo
Zestimate® history
Loading...
Owner options
Explore your selling options
What's special
Nestled in a top-rated school district, this impressive 4-sided brick home features a spacious primary suite on the main floor, accompanied by three generously sized secondary bedroom upstairs and an open loft area perfect for a home office or family entertainment center. The interior boasts hardwood floors throughout the main floor and new luxury vinal flooring in the upstairs bedrooms, while the bathrooms features tiles and granite countertops. The gourmet kitchen is equipped with newer stainless appliances and newly installed quartz backsplash. Elegant crown molding and bookshelves add a touch of sophistication. This exquisite property offers the perfect blend of style and comfort. Welcome home!
Zillow last checked: 8 hours ago
Listing updated: July 16, 2025 at 07:20am
Listing Provided by:
Phuongthao Lam,
JQRH Property Management, , LLC.
Bought with:
Rajesh Patel, 369004
Homeland Realty Group, LLC.
Source: FMLS GA,MLS#: 7567535
Facts & features
Interior
Bedrooms & bathrooms
- Bedrooms: 4
- Bathrooms: 4
- Full bathrooms: 3
- 1/2 bathrooms: 1
- Main level bathrooms: 1
- Main level bedrooms: 1
Primary bedroom
- Features: Master on Main
- Level: Master on Main
Bedroom
- Features: Master on Main
Primary bathroom
- Features: Double Vanity, Shower Only
Dining room
- Features: Seats 12+
Kitchen
- Features: Breakfast Room, Eat-in Kitchen, Keeping Room, Kitchen Island, Pantry, Solid Surface Counters
Heating
- Central, Heat Pump, Natural Gas
Cooling
- Ceiling Fan(s), Central Air, Electric
Appliances
- Included: Dishwasher, Gas Water Heater, Microwave, Refrigerator
- Laundry: Common Area, Mud Room
Features
- Bookcases, Double Vanity, High Ceilings 9 ft Lower, High Ceilings 9 ft Main, High Ceilings 9 ft Upper, High Speed Internet, Tray Ceiling(s), Vaulted Ceiling(s), Walk-In Closet(s)
- Flooring: Hardwood, Luxury Vinyl, Tile
- Windows: Window Treatments
- Basement: None
- Attic: Pull Down Stairs
- Number of fireplaces: 1
- Fireplace features: Factory Built, Family Room, Masonry
- Common walls with other units/homes: No Common Walls
Interior area
- Total structure area: 3,052
- Total interior livable area: 3,052 sqft
- Finished area above ground: 3,052
- Finished area below ground: 0
Property
Parking
- Total spaces: 3
- Parking features: Attached, Garage, Garage Door Opener
- Attached garage spaces: 3
Accessibility
- Accessibility features: None
Features
- Levels: Two
- Stories: 2
- Patio & porch: Patio
- Exterior features: None, No Dock
- Pool features: None
- Spa features: None
- Fencing: None
- Has view: Yes
- View description: Other
- Waterfront features: None
- Body of water: None
Lot
- Size: 10,018 sqft
- Features: Level
Details
- Additional structures: None
- Parcel number: R6089 357
- Other equipment: None
- Horse amenities: None
Construction
Type & style
- Home type: SingleFamily
- Architectural style: Traditional
- Property subtype: Single Family Residence, Residential
Materials
- Brick, Brick 4 Sides
- Foundation: Slab
- Roof: Composition
Condition
- Resale
- New construction: No
- Year built: 2014
Utilities & green energy
- Electric: 110 Volts, 220 Volts
- Sewer: Public Sewer
- Water: Public
- Utilities for property: Cable Available, Electricity Available, Natural Gas Available, Phone Available, Sewer Available, Underground Utilities, Water Available
Green energy
- Energy efficient items: None
- Energy generation: None
Community & neighborhood
Security
- Security features: Fire Alarm, Smoke Detector(s)
Community
- Community features: Clubhouse, Homeowners Assoc, Pool, Sidewalks, Street Lights, Tennis Court(s)
Location
- Region: Lilburn
- Subdivision: Terrasol
HOA & financial
HOA
- Has HOA: Yes
- HOA fee: $1,000 annually
- Services included: Maintenance Grounds, Reserve Fund, Swim
Other
Other facts
- Listing terms: Cash,Conventional,FHA,VA Loan
- Road surface type: Asphalt
Price history
| Date | Event | Price |
|---|---|---|
| 7/11/2025 | Sold | $615,000-2.4%$202/sqft |
Source: | ||
| 6/30/2025 | Pending sale | $629,900$206/sqft |
Source: | ||
| 5/27/2025 | Price change | $629,900-1.2%$206/sqft |
Source: | ||
| 5/8/2025 | Price change | $637,500-1.2%$209/sqft |
Source: | ||
| 4/24/2025 | Listed for sale | $645,000+30.2%$211/sqft |
Source: | ||
Public tax history
| Year | Property taxes | Tax assessment |
|---|---|---|
| 2024 | $8,404 -0.4% | $236,200 +4.1% |
| 2023 | $8,438 +50.7% | $226,840 +53.7% |
| 2022 | $5,600 -1.4% | $147,600 |
Find assessor info on the county website
Neighborhood: 30047
Nearby schools
GreatSchools rating
- 8/10Gwin Oaks Elementary SchoolGrades: PK-5Distance: 1.7 mi
- 8/10Five Forks Middle SchoolGrades: 6-8Distance: 0.9 mi
- 9/10Brookwood High SchoolGrades: 9-12Distance: 2.1 mi
Schools provided by the listing agent
- Elementary: Gwin Oaks
- Middle: Five Forks
- High: Brookwood
Source: FMLS GA. This data may not be complete. We recommend contacting the local school district to confirm school assignments for this home.
Get a cash offer in 3 minutes
Find out how much your home could sell for in as little as 3 minutes with a no-obligation cash offer.
Estimated market value
$606,500
Get a cash offer in 3 minutes
Find out how much your home could sell for in as little as 3 minutes with a no-obligation cash offer.
Estimated market value
$606,500
