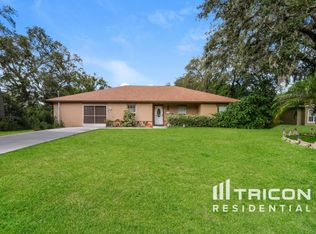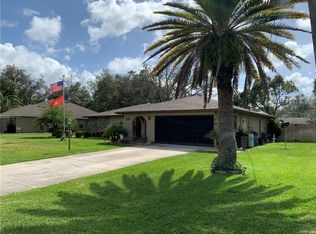Sold for $390,000
$390,000
1142 Tryon Cir, Spring Hill, FL 34606
4beds
2,322sqft
Single Family Residence
Built in 2013
0.31 Acres Lot
$368,100 Zestimate®
$168/sqft
$2,461 Estimated rent
Home value
$368,100
$320,000 - $423,000
$2,461/mo
Zestimate® history
Loading...
Owner options
Explore your selling options
What's special
Welcome to your new home at 1142 Tryon Ave, nestled in the heart of Spring Hill, FL. This charming residence, complete with a 2-car garage and attic storage, offers a perfect blend of comfort, convenience, and style. Boasting four bedrooms, two bathrooms, plus a large bonus room/office with beautiful French doors that can easily serve as a fifth bedroom, this well-maintained property is ideal for families seeking spacious living areas and modern amenities. With a total of 2300 square feet of living space, this home provides ample room for relaxation and entertainment. The interior showcases tasteful finishes and thoughtful updates throughout. The kitchen features modern appliances, ample cabinetry, and plenty of counter space, making meal preparation a breeze. Whether you're cooking up a family feast or enjoying a quick snack, this functional kitchen meets your needs with ease. The highlight of the home is the beautiful master ensuite, offering a serene retreat after a long day. This space exudes luxury and comfort, providing the perfect place to unwind and rejuvenate. Step outside to your spacious backyard, perfect for outdoor activities and gatherings. With plenty of room to roam and play, this outdoor space offers endless possibilities for enjoyment and relaxation. Conveniently located, this home offers easy access to shopping, dining, schools, and recreational amenities. With parks, beaches, and golf courses just moments away, there's always something new to explore. Don't miss your chance to make 1142 Tryon Ave your forever home. Schedule a showing today and experience the best of Spring Hill living!
Zillow last checked: 8 hours ago
Listing updated: October 04, 2024 at 01:36pm
Listing Provided by:
Pablo Garcia 352-777-3429,
NEXTHOME LUXURY REAL ESTATE 813-335-3046
Bought with:
Non-Member Agent
STELLAR NON-MEMBER OFFICE
Source: Stellar MLS,MLS#: W7864616 Originating MLS: West Pasco
Originating MLS: West Pasco

Facts & features
Interior
Bedrooms & bathrooms
- Bedrooms: 4
- Bathrooms: 2
- Full bathrooms: 2
Primary bedroom
- Features: Walk-In Closet(s)
- Level: First
Kitchen
- Level: First
Living room
- Level: First
Heating
- Central
Cooling
- Central Air
Appliances
- Included: Disposal, Dryer, Electric Water Heater, Microwave, Range, Range Hood, Refrigerator, Washer
- Laundry: Laundry Room
Features
- Cathedral Ceiling(s), Ceiling Fan(s), High Ceilings, Primary Bedroom Main Floor, Walk-In Closet(s)
- Flooring: Carpet, Ceramic Tile
- Doors: French Doors
- Has fireplace: No
Interior area
- Total structure area: 2,752
- Total interior livable area: 2,322 sqft
Property
Parking
- Total spaces: 2
- Parking features: Garage - Attached
- Attached garage spaces: 2
Features
- Levels: One
- Stories: 1
Lot
- Size: 0.31 Acres
- Dimensions: 100 x 134
Details
- Parcel number: R3232317504002070110
- Zoning: X
- Special conditions: None
Construction
Type & style
- Home type: SingleFamily
- Property subtype: Single Family Residence
Materials
- Block, Stucco
- Foundation: Slab
- Roof: Shingle
Condition
- New construction: No
- Year built: 2013
Utilities & green energy
- Sewer: Septic Tank
- Water: Public
- Utilities for property: Electricity Connected
Community & neighborhood
Location
- Region: Spring Hill
- Subdivision: SPRING HILL
HOA & financial
HOA
- Has HOA: No
Other fees
- Pet fee: $0 monthly
Other financial information
- Total actual rent: 0
Other
Other facts
- Listing terms: Cash,Conventional,FHA,VA Loan
- Ownership: Fee Simple
- Road surface type: Asphalt
Price history
| Date | Event | Price |
|---|---|---|
| 8/20/2024 | Sold | $390,000-1.3%$168/sqft |
Source: | ||
| 6/28/2024 | Pending sale | $395,000$170/sqft |
Source: | ||
| 6/5/2024 | Price change | $395,000-4.8%$170/sqft |
Source: | ||
| 5/6/2024 | Listed for sale | $415,000+156.8%$179/sqft |
Source: | ||
| 11/26/2013 | Sold | $161,600+204.9%$70/sqft |
Source: | ||
Public tax history
| Year | Property taxes | Tax assessment |
|---|---|---|
| 2024 | $2,410 +3.8% | $155,884 +3% |
| 2023 | $2,322 +4.1% | $151,344 +3% |
| 2022 | $2,231 +0.1% | $146,936 +3% |
Find assessor info on the county website
Neighborhood: 34606
Nearby schools
GreatSchools rating
- 6/10Suncoast Elementary SchoolGrades: PK-5Distance: 3.2 mi
- 4/10Fox Chapel Middle SchoolGrades: 6-8Distance: 4.6 mi
- 4/10Frank W. Springstead High SchoolGrades: 9-12Distance: 3.8 mi
Schools provided by the listing agent
- Elementary: Suncoast Elementary
- Middle: Fox Chapel Middle School
- High: Frank W Springstead
Source: Stellar MLS. This data may not be complete. We recommend contacting the local school district to confirm school assignments for this home.
Get a cash offer in 3 minutes
Find out how much your home could sell for in as little as 3 minutes with a no-obligation cash offer.
Estimated market value$368,100
Get a cash offer in 3 minutes
Find out how much your home could sell for in as little as 3 minutes with a no-obligation cash offer.
Estimated market value
$368,100

