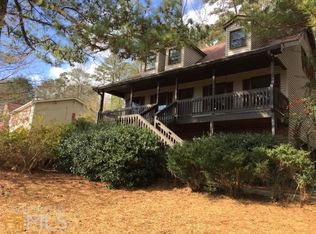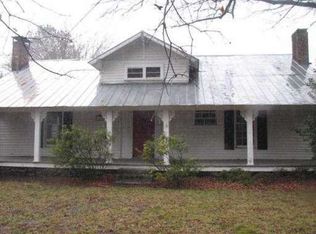Closed
$875,000
1142 Wiley Bridge Rd, Woodstock, GA 30188
4beds
2,980sqft
Single Family Residence, Residential
Built in 2022
0.54 Acres Lot
$880,700 Zestimate®
$294/sqft
$4,100 Estimated rent
Home value
$880,700
$819,000 - $942,000
$4,100/mo
Zestimate® history
Loading...
Owner options
Explore your selling options
What's special
Exquisite craftsman farmhouse located in Woodstock right on the edge of Fulton County with no HOA. This home features an open floor plan with oversized primary suite located on main level with beautiful en-suite bathroom and large walk in closet. Stunning Chef's kitchen features custom cabinets, quartz countertops, under cabinet lighting, stainless steel Samsung appliances, walk-in pantry and an oversized island. Separate breakfast room overlooking the private backyard. Large family room with custom fireplace. Separate dining area with tons of natural light. 10' ceilings throughout main level. Two large secondary bedrooms on main level with Jack n Jill bathroom. Private upstairs bedroom with full private bathroom and large bonus room. Gorgeous hardwood flooring throughout main level. Oversized screened in porch and rear fenced yard. Side entry, two-car garage, plenty of storage and EV charger. Level professionally landscaped sodded yard, with horse fencing in front and privacy fencing in the back. Wrap around front porch with swing and custom down lighting. Hardie Board siding with cedar accents and brick accents. Property located off of Cox Rd with low Cherokee Co. taxes. Located close to Roswell, downtown Woodstock and Canton. Close access to Hwy. 400, Hwy 75 and 575.
Zillow last checked: 8 hours ago
Listing updated: June 17, 2025 at 03:14pm
Listing Provided by:
Karen Corbin,
Intown Focus Realty, LLC. 404-281-2692
Bought with:
John White, 407587
Bolst, Inc.
Source: FMLS GA,MLS#: 7570897
Facts & features
Interior
Bedrooms & bathrooms
- Bedrooms: 4
- Bathrooms: 4
- Full bathrooms: 3
- 1/2 bathrooms: 1
- Main level bathrooms: 2
- Main level bedrooms: 3
Primary bedroom
- Features: Master on Main, Split Bedroom Plan
- Level: Master on Main, Split Bedroom Plan
Bedroom
- Features: Master on Main, Split Bedroom Plan
Primary bathroom
- Features: Double Vanity, Separate Tub/Shower, Soaking Tub
Dining room
- Features: Open Concept, Separate Dining Room
Kitchen
- Features: Breakfast Bar, Breakfast Room, Pantry Walk-In, Solid Surface Counters, View to Family Room
Heating
- Central
Cooling
- Ceiling Fan(s), Central Air
Appliances
- Included: Dishwasher, Disposal, Dryer, Gas Range, Refrigerator, Washer
- Laundry: Laundry Room, Main Level
Features
- High Ceilings 10 ft Main, High Speed Internet, Walk-In Closet(s)
- Flooring: Carpet, Hardwood, Tile
- Windows: Double Pane Windows
- Basement: None
- Number of fireplaces: 1
- Fireplace features: Factory Built
- Common walls with other units/homes: No Common Walls
Interior area
- Total structure area: 2,980
- Total interior livable area: 2,980 sqft
- Finished area above ground: 2,980
Property
Parking
- Total spaces: 2
- Parking features: Garage
- Garage spaces: 2
Accessibility
- Accessibility features: None
Features
- Levels: Two
- Stories: 2
- Patio & porch: Covered, Front Porch, Rear Porch, Screened
- Exterior features: Private Yard
- Pool features: None
- Spa features: None
- Fencing: Back Yard,Fenced,Front Yard
- Has view: Yes
- View description: Rural
- Waterfront features: None
- Body of water: None
Lot
- Size: 0.54 Acres
- Dimensions: 124x143x149x197
- Features: Back Yard, Front Yard, Level
Details
- Additional structures: None
- Parcel number: 15N30 199 A
- Other equipment: None
- Horse amenities: None
Construction
Type & style
- Home type: SingleFamily
- Architectural style: Craftsman,Farmhouse
- Property subtype: Single Family Residence, Residential
Materials
- Cement Siding
- Foundation: Slab
- Roof: Composition
Condition
- Resale
- New construction: No
- Year built: 2022
Utilities & green energy
- Electric: Other
- Sewer: Public Sewer
- Water: Public
- Utilities for property: Cable Available, Electricity Available, Natural Gas Available, Phone Available, Sewer Available, Water Available
Green energy
- Energy efficient items: None
- Energy generation: None
Community & neighborhood
Security
- Security features: Security System Owned, Smoke Detector(s)
Community
- Community features: Street Lights
Location
- Region: Woodstock
- Subdivision: None
Other
Other facts
- Road surface type: Asphalt
Price history
| Date | Event | Price |
|---|---|---|
| 6/13/2025 | Sold | $875,000+0.6%$294/sqft |
Source: | ||
| 5/14/2025 | Pending sale | $869,900$292/sqft |
Source: | ||
| 5/1/2025 | Listed for sale | $869,900$292/sqft |
Source: | ||
Public tax history
Tax history is unavailable.
Neighborhood: 30188
Nearby schools
GreatSchools rating
- 7/10Arnold Mill Elementary SchoolGrades: PK-5Distance: 1 mi
- 7/10Mill Creek Middle SchoolGrades: 6-8Distance: 3.1 mi
- 8/10River Ridge High SchoolGrades: 9-12Distance: 3.1 mi
Schools provided by the listing agent
- Elementary: Arnold Mill
- Middle: Mill Creek
- High: River Ridge
Source: FMLS GA. This data may not be complete. We recommend contacting the local school district to confirm school assignments for this home.
Get a cash offer in 3 minutes
Find out how much your home could sell for in as little as 3 minutes with a no-obligation cash offer.
Estimated market value
$880,700
Get a cash offer in 3 minutes
Find out how much your home could sell for in as little as 3 minutes with a no-obligation cash offer.
Estimated market value
$880,700

