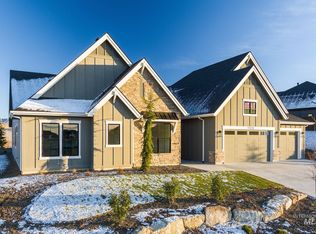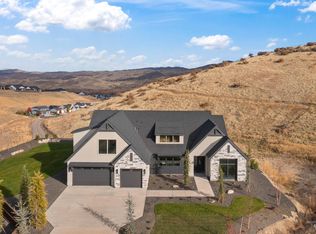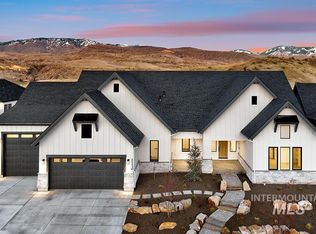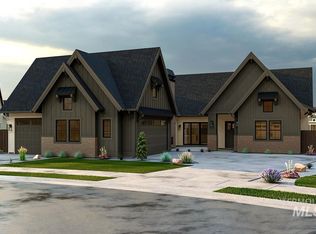Sold
Price Unknown
11420 N Elk Ridge Way, Boise, ID 83714
4beds
4baths
3,711sqft
Single Family Residence
Built in 2023
0.47 Acres Lot
$1,595,600 Zestimate®
$--/sqft
$6,299 Estimated rent
Home value
$1,595,600
$1.48M - $1.72M
$6,299/mo
Zestimate® history
Loading...
Owner options
Explore your selling options
What's special
Welcome to the "Savannah Grace" by James Clyde Homes. This industrial farmhouse combines a comfortable farmhouse atmosphere with the edgy, rugged lines of industrial style. The contrast between finishes are both sophisticated and unique. Accent walls, black metal finishes, and beautiful foothill views create a space that's warm and inviting. Carefully selected finishes balance style and livability. Expansive garage with epoxy flooring and private mechanical room. Full landscaping. BTVAI. Listing agent is related to seller.
Zillow last checked: 8 hours ago
Listing updated: December 07, 2023 at 03:12pm
Listed by:
Heather Clyde 208-870-4407,
Fathom Realty,
Hollie Tanner 801-787-7010,
Fathom Realty
Bought with:
Liz Allen
Silvercreek Realty Group
Source: IMLS,MLS#: 98886401
Facts & features
Interior
Bedrooms & bathrooms
- Bedrooms: 4
- Bathrooms: 4
- Main level bathrooms: 3
- Main level bedrooms: 4
Primary bedroom
- Level: Main
- Area: 340
- Dimensions: 20 x 17
Bedroom 2
- Level: Main
- Area: 240
- Dimensions: 16 x 15
Bedroom 3
- Level: Main
- Area: 285
- Dimensions: 15 x 19
Bedroom 4
- Level: Main
- Area: 180
- Dimensions: 15 x 12
Heating
- Forced Air, Natural Gas
Cooling
- Central Air
Appliances
- Included: Gas Water Heater, Tankless Water Heater, Dishwasher, Disposal, Double Oven, Microwave, Oven/Range Built-In, Refrigerator, Gas Range
Features
- Bath-Master, Bed-Master Main Level, Split Bedroom, Great Room, Rec/Bonus, Double Vanity, Central Vacuum Plumbed, Walk-In Closet(s), Breakfast Bar, Pantry, Kitchen Island, Quartz Counters, Number of Baths Main Level: 3, Bonus Room Size: 17x17, Bonus Room Level: Upper
- Has basement: No
- Number of fireplaces: 2
- Fireplace features: Two, Gas, Insert
Interior area
- Total structure area: 3,711
- Total interior livable area: 3,711 sqft
- Finished area above ground: 3,711
- Finished area below ground: 0
Property
Parking
- Total spaces: 3
- Parking features: Attached, Driveway
- Attached garage spaces: 3
- Has uncovered spaces: Yes
Features
- Levels: Single w/ Upstairs Bonus Room
- Patio & porch: Covered Patio/Deck
- Pool features: Community, In Ground, Pool
- Has view: Yes
Lot
- Size: 0.47 Acres
- Dimensions: 170.50 x 119.41
- Features: 10000 SF - .49 AC, Sidewalks, Views, Auto Sprinkler System, Drip Sprinkler System, Full Sprinkler System
Details
- Parcel number: R6042300920
Construction
Type & style
- Home type: SingleFamily
- Property subtype: Single Family Residence
Materials
- Brick, Concrete, Frame, HardiPlank Type
- Foundation: Crawl Space
- Roof: Composition
Condition
- New Construction
- New construction: Yes
- Year built: 2023
Details
- Builder name: James Clyde
Utilities & green energy
- Water: Public
- Utilities for property: Sewer Connected, Cable Connected
Green energy
- Green verification: HERS Index Score
Community & neighborhood
Community
- Community features: Gated
Location
- Region: Boise
- Subdivision: Cartwright Ranch
HOA & financial
HOA
- Has HOA: Yes
- HOA fee: $1,015 annually
Other
Other facts
- Listing terms: Cash,Conventional,VA Loan
- Ownership: Fee Simple,Fractional Ownership: No
- Road surface type: Paved
Price history
Price history is unavailable.
Public tax history
| Year | Property taxes | Tax assessment |
|---|---|---|
| 2025 | $9,984 +450.5% | $1,420,300 -0.7% |
| 2024 | $1,814 +306.4% | $1,430,000 +1819.5% |
| 2023 | $446 | $74,500 +14.6% |
Find assessor info on the county website
Neighborhood: 83714
Nearby schools
GreatSchools rating
- 8/10Hidden Springs Elementary SchoolGrades: PK-6Distance: 1.6 mi
- 5/10Hillside Junior High SchoolGrades: 7-9Distance: 3.5 mi
- 8/10Boise Senior High SchoolGrades: 9-12Distance: 6.1 mi
Schools provided by the listing agent
- Elementary: Hidden Springs
- Middle: Hillside
- High: Boise
- District: Boise School District #1
Source: IMLS. This data may not be complete. We recommend contacting the local school district to confirm school assignments for this home.



