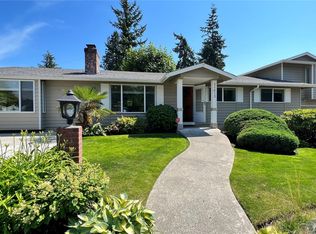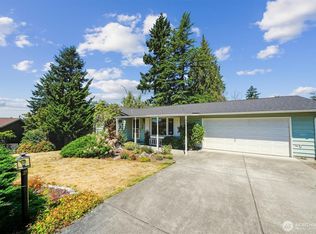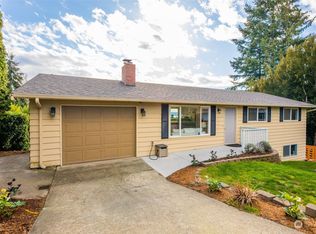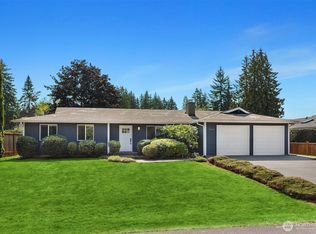Sold
Listed by:
William H. Crumbaker,
John L. Scott, Inc
Bought with: Windermere Real Estate/East
$845,000
11423 SE 86th Street, Newcastle, WA 98056
3beds
1,010sqft
Single Family Residence
Built in 1966
9,513.5 Square Feet Lot
$845,500 Zestimate®
$837/sqft
$3,247 Estimated rent
Home value
$845,500
$778,000 - $913,000
$3,247/mo
Zestimate® history
Loading...
Owner options
Explore your selling options
What's special
Move-in ready 3-bed, 1.5-bath rambler on a spacious 9,512 sq ft private lot. Pre-inspected with all recommended repairs completed, plus a new 50-year roof for lasting peace of mind. Buyer may request a $500 credit toward a one-year home warranty in their offer. Features include updated plumbing, hardwood floors, and a fully fenced backyard with garden space, storage shed, chicken coop, apple trees, and blueberry bushes. Street lined with cherry, plum, and crabapple trees adds extra charm. Minutes from Lake Boren Park, Newcastle Golf Club, trails, shopping, dining, and transit. Easy commute to the Eastside, downtown Seattle, and SEATAC. A rare find in a convenient and scenic location you won’t want to miss—schedule your tour today!
Zillow last checked: 8 hours ago
Listing updated: August 11, 2025 at 04:04am
Listed by:
William H. Crumbaker,
John L. Scott, Inc
Bought with:
Hao N. Dang, 48698
Windermere Real Estate/East
Source: NWMLS,MLS#: 2378820
Facts & features
Interior
Bedrooms & bathrooms
- Bedrooms: 3
- Bathrooms: 2
- Full bathrooms: 1
- 1/2 bathrooms: 1
- Main level bathrooms: 2
- Main level bedrooms: 3
Primary bedroom
- Level: Main
Bedroom
- Level: Main
Bedroom
- Level: Main
Bathroom full
- Level: Main
Other
- Level: Main
Entry hall
- Level: Main
Kitchen with eating space
- Level: Main
Living room
- Level: Main
Utility room
- Level: Garage
Heating
- Fireplace, Forced Air, Stove/Free Standing, Electric, Natural Gas, Wood
Cooling
- None
Appliances
- Included: Dishwasher(s), Dryer(s), Microwave(s), Refrigerator(s), Stove(s)/Range(s), Washer(s)
Features
- Central Vacuum, Ceiling Fan(s)
- Flooring: Hardwood, Vinyl, Vinyl Plank
- Windows: Double Pane/Storm Window
- Number of fireplaces: 1
- Fireplace features: Gas, Main Level: 1, Fireplace
Interior area
- Total structure area: 1,010
- Total interior livable area: 1,010 sqft
Property
Parking
- Total spaces: 2
- Parking features: Attached Garage
- Attached garage spaces: 2
Features
- Levels: One
- Stories: 1
- Entry location: Main
- Patio & porch: Built-In Vacuum, Ceiling Fan(s), Double Pane/Storm Window, Fireplace
- Has view: Yes
- View description: Lake, Mountain(s), Partial
- Has water view: Yes
- Water view: Lake
Lot
- Size: 9,513 sqft
- Dimensions: 81 x 119 x 80 x 119
Details
- Parcel number: 7895000110
- Zoning: R4
- Zoning description: Jurisdiction: City
- Special conditions: Standard
Construction
Type & style
- Home type: SingleFamily
- Architectural style: Traditional
- Property subtype: Single Family Residence
Materials
- Wood Siding
- Roof: Composition
Condition
- Year built: 1966
Utilities & green energy
- Electric: Company: Puget Sound Energy
- Sewer: Septic Tank
- Water: Public, Company: Coal Creek Utility District
Community & neighborhood
Community
- Community features: Park, Trail(s)
Location
- Region: Renton
- Subdivision: Newcastle
Other
Other facts
- Listing terms: Cash Out,Conventional,FHA,VA Loan
- Cumulative days on market: 12 days
Price history
| Date | Event | Price |
|---|---|---|
| 7/11/2025 | Sold | $845,000-1.8%$837/sqft |
Source: | ||
| 6/16/2025 | Pending sale | $860,747$852/sqft |
Source: | ||
| 6/4/2025 | Listed for sale | $860,747+224.8%$852/sqft |
Source: | ||
| 4/22/2023 | Listing removed | -- |
Source: Zillow Rentals Report a problem | ||
| 4/12/2023 | Listed for rent | $2,650$3/sqft |
Source: Zillow Rentals Report a problem | ||
Public tax history
| Year | Property taxes | Tax assessment |
|---|---|---|
| 2024 | $6,599 +11.6% | $669,000 +18.6% |
| 2023 | $5,912 -11.9% | $564,000 -21.9% |
| 2022 | $6,713 +16.5% | $722,000 +36.5% |
Find assessor info on the county website
Neighborhood: 98056
Nearby schools
GreatSchools rating
- 10/10Hazelwood Elementary SchoolGrades: K-5Distance: 0.9 mi
- 7/10Vera Risdon Middle SchoolGrades: 6-8Distance: 1.1 mi
- 6/10Hazen Senior High SchoolGrades: 9-12Distance: 2.3 mi
Schools provided by the listing agent
- Elementary: Hazelwood Elem
- Middle: Risdon Middle School
- High: Hazen Snr High
Source: NWMLS. This data may not be complete. We recommend contacting the local school district to confirm school assignments for this home.

Get pre-qualified for a loan
At Zillow Home Loans, we can pre-qualify you in as little as 5 minutes with no impact to your credit score.An equal housing lender. NMLS #10287.
Sell for more on Zillow
Get a free Zillow Showcase℠ listing and you could sell for .
$845,500
2% more+ $16,910
With Zillow Showcase(estimated)
$862,410


