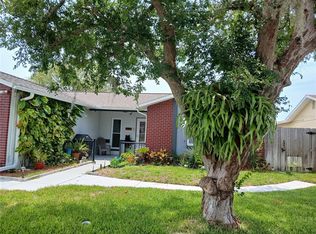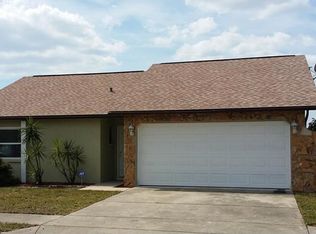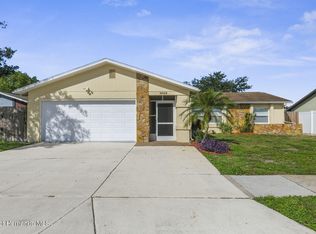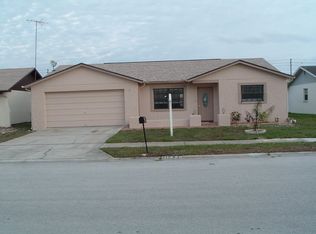Sold for $305,000
$305,000
11425 Fox Run, Port Richey, FL 34668
4beds
1,839sqft
Single Family Residence
Built in 1984
5,440 Square Feet Lot
$314,700 Zestimate®
$166/sqft
$2,016 Estimated rent
Home value
$314,700
$299,000 - $330,000
$2,016/mo
Zestimate® history
Loading...
Owner options
Explore your selling options
What's special
Discover This Beautifully Maintained 4 Bedroom, 2 Bathroom Home Featuring a 2 Car Garage, 1,839 SqFt of Heated Living Space, and 2,457 SqFt Under Roof—Offering the Space, Style, and Functionality Today's Buyers Are Looking For. This Spacious Residence Highlights an Open and Split Bedroom Floor Plan Designed for Comfort and Privacy. The Updated Kitchen Includes Granite Counters, Cherry Wood Cabinets, and Stainless Steel Appliances, Perfect for Cooking and Entertaining. New Carpet Has Been Installed in the Bedrooms, with Laminate Flooring in the Main Living Areas and Tile in the Wet Zones. Both the Interior and Exterior Have Been Freshly Painted, Enhancing the Home's Clean and Move-In Ready Appeal. Additional Upgrades Include Energy-Efficient Double Pane Windows, a New Roof Installed in 2015, and a New Hot Water Heater in 2025. Outside, the Fully Fenced Yard Offers a Great Space for Relaxation, Pets, or Play. This Property Also Includes a 30 Amp RV Hook-Up in Front of the Home and Is Prewired for a Whole House Generator. NO HOA or CDD!!! This Home Provides an Exceptional Blend of Comfort, Practical Features, and Value. Call for a Showing Today!
Zillow last checked: 8 hours ago
Listing updated: February 25, 2026 at 07:46am
Listing Provided by:
Jon McCall, PA 352-725-7206,
DALTON WADE INC 888-668-8283
Bought with:
Blenda Sasco, 3449053
YANY REALTY LLC
Source: Stellar MLS,MLS#: W7881049 Originating MLS: Suncoast Tampa
Originating MLS: Suncoast Tampa

Facts & features
Interior
Bedrooms & bathrooms
- Bedrooms: 4
- Bathrooms: 2
- Full bathrooms: 2
Primary bedroom
- Features: Built-in Closet
- Level: First
- Area: 224 Square Feet
- Dimensions: 16x14
Bedroom 2
- Features: Built-in Closet
- Level: First
- Area: 144 Square Feet
- Dimensions: 12x12
Bedroom 3
- Features: Built-in Closet
- Level: First
- Area: 144 Square Feet
- Dimensions: 12x12
Bedroom 4
- Features: Built-in Closet
- Level: First
- Area: 240 Square Feet
- Dimensions: 20x12
Dinette
- Level: First
- Area: 64 Square Feet
- Dimensions: 8x8
Family room
- Level: First
- Area: 225 Square Feet
- Dimensions: 15x15
Kitchen
- Level: First
- Area: 120 Square Feet
- Dimensions: 12x10
Living room
- Level: First
- Area: 252 Square Feet
- Dimensions: 18x14
Heating
- Central
Cooling
- Central Air
Appliances
- Included: Dishwasher, Disposal, Electric Water Heater, Microwave, Range, Refrigerator
- Laundry: Other
Features
- Cathedral Ceiling(s), Ceiling Fan(s), Kitchen/Family Room Combo, Open Floorplan, Split Bedroom, Stone Counters, Thermostat, Walk-In Closet(s)
- Flooring: Carpet, Laminate, Tile
- Windows: Blinds, ENERGY STAR Qualified Windows
- Has fireplace: No
Interior area
- Total structure area: 2,457
- Total interior livable area: 1,839 sqft
Property
Parking
- Total spaces: 2
- Parking features: Garage - Attached
- Attached garage spaces: 2
Features
- Levels: One
- Stories: 1
- Exterior features: Lighting, Private Mailbox, RV Hookup, Sidewalk
- Fencing: Vinyl
Lot
- Size: 5,440 sqft
- Features: Cleared
Details
- Additional structures: Shed(s)
- Parcel number: 1125160120000004040
- Zoning: R4
- Special conditions: None
Construction
Type & style
- Home type: SingleFamily
- Property subtype: Single Family Residence
Materials
- Block, Concrete, Stucco
- Foundation: Slab
- Roof: Shingle
Condition
- New construction: No
- Year built: 1984
Utilities & green energy
- Sewer: Public Sewer
- Water: Public
- Utilities for property: BB/HS Internet Available, Cable Available, Cable Connected, Electricity Connected, Phone Available, Sewer Connected, Street Lights, Water Connected
Community & neighborhood
Location
- Region: Port Richey
- Subdivision: BEAR CREEK SUBDIVISION
HOA & financial
HOA
- Has HOA: No
Other fees
- Pet fee: $0 monthly
Other financial information
- Total actual rent: 0
Other
Other facts
- Listing terms: Cash,Conventional,FHA,Other,VA Loan
- Ownership: Fee Simple
- Road surface type: Paved
Price history
| Date | Event | Price |
|---|---|---|
| 2/24/2026 | Sold | $305,000+0%$166/sqft |
Source: | ||
| 1/27/2026 | Pending sale | $304,999$166/sqft |
Source: | ||
| 1/16/2026 | Price change | $304,999-3.8%$166/sqft |
Source: | ||
| 1/8/2026 | Price change | $317,000-1.6%$172/sqft |
Source: | ||
| 12/9/2025 | Price change | $322,000-0.1%$175/sqft |
Source: | ||
Public tax history
| Year | Property taxes | Tax assessment |
|---|---|---|
| 2024 | $2,689 +5.4% | $214,527 +28.3% |
| 2023 | $2,552 +20.3% | $167,160 +6.5% |
| 2022 | $2,122 +12.9% | $157,000 +13% |
Find assessor info on the county website
Neighborhood: 34668
Nearby schools
GreatSchools rating
- 4/10Schrader Elementary SchoolGrades: PK-5Distance: 0.4 mi
- 2/10Bayonet Point Middle SchoolGrades: 6-8Distance: 0.3 mi
- 2/10Fivay High SchoolGrades: 9-12Distance: 0.8 mi
Schools provided by the listing agent
- Elementary: Schrader Elementary-PO
- Middle: Bayonet Point Middle-PO
- High: Fivay High-PO
Source: Stellar MLS. This data may not be complete. We recommend contacting the local school district to confirm school assignments for this home.
Get a cash offer in 3 minutes
Find out how much your home could sell for in as little as 3 minutes with a no-obligation cash offer.
Estimated market value$314,700
Get a cash offer in 3 minutes
Find out how much your home could sell for in as little as 3 minutes with a no-obligation cash offer.
Estimated market value
$314,700



